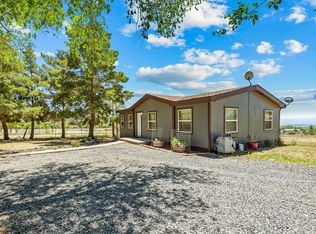Sold for $705,000
$705,000
18779 2375 Rd, Cedaredge, CO 81413
4beds
3baths
3,647sqft
Single Family Residence
Built in 1975
5 Acres Lot
$799,800 Zestimate®
$193/sqft
$2,692 Estimated rent
Home value
$799,800
$664,000 - $968,000
$2,692/mo
Zestimate® history
Loading...
Owner options
Explore your selling options
What's special
This idyllic mountain retreat is an absolute "Must-See". Experience tranquility in this stunning three-story home on 5 acres in Cedaredge. This 4-bedroom, 3-bathroom residence features multiple patio doors and large windows that flood the space with natural light, offering breathtaking valley and mountain views. The master suite features a walk-out patio, large closets, and a sunflower-themed ensuite bath. The fully finished walk-out basement serves as its own living quarters, complete with a full kitchen, living room, bedroom, bathroom, and private patio perfect for guests or multigenerational living. Outdoor amenities include multiple decks with breathtaking views, a hot tub, an in-ground pool, and landscaped walking paths. Additional features include a 2-car detached garage, a workshop, owned solar, and a loafing shed, ideal for equestrian activities or livestock. This exceptional property perfectly blends indoor comfort and outdoor living in a serene, picturesque setting. Don’t miss the opportunity to make this mountain retreat your own! 18775 2375 Road may also be purchased with this property for an additional $210,000. It is a half-acre parcel with a Modular home on it. Great investment opportunity or caretaker's quarters. Call the listing Agent with questions.
Zillow last checked: 8 hours ago
Listing updated: September 04, 2024 at 03:05pm
Listed by:
SHELBY CANNON 970-433-2562,
EXP REALTY, LLC
Bought with:
NON MEMBER
GRAND JUNCTION AREA REALTOR ASSOC
Source: GJARA,MLS#: 20242571
Facts & features
Interior
Bedrooms & bathrooms
- Bedrooms: 4
- Bathrooms: 3
Primary bedroom
- Level: Main
- Dimensions: 27'6''x11'8''
Bedroom 2
- Level: Upper
- Dimensions: 13'10''x17'6'
Bedroom 3
- Level: Upper
- Dimensions: 11'x17'6''
Bedroom 4
- Level: Lower
- Dimensions: 13'x10'
Dining room
- Level: Main
- Dimensions: 12'2x9'9''
Family room
- Level: Main
- Dimensions: 25'8''x21'5''
Kitchen
- Level: Main
- Dimensions: 9'9''x13'6''
Laundry
- Level: Main
- Dimensions: In Bathroom
Living room
- Level: Main
- Dimensions: 17'7x13'5
Heating
- Electric
Cooling
- Evaporative Cooling
Appliances
- Included: Dryer, Dishwasher, Electric Oven, Electric Range, Disposal, Microwave, Refrigerator, Washer
Features
- Ceiling Fan(s), Kitchen/Dining Combo, Main Level Primary, Pantry
- Flooring: Carpet, Tile
- Windows: Window Coverings
- Basement: Finished,Walk-Out Access
- Has fireplace: Yes
- Fireplace features: Gas Log
Interior area
- Total structure area: 3,647
- Total interior livable area: 3,647 sqft
Property
Parking
- Total spaces: 2
- Parking features: Detached, Garage, Garage Door Opener, Shared Driveway
- Garage spaces: 2
- Has uncovered spaces: Yes
Accessibility
- Accessibility features: None
Features
- Patio & porch: Covered, Deck, Open, Patio
- Exterior features: Hot Tub/Spa, Sprinkler/Irrigation, Pool
- Has private pool: Yes
- Pool features: In Ground
- Has spa: Yes
- Fencing: Full
Lot
- Size: 5 Acres
- Features: Sprinklers In Front, Irregular Lot, Landscaped, Mature Trees, Pasture
Details
- Additional structures: Outbuilding, Workshop
- Parcel number: 319317100019
- Zoning description: Residential
- Horses can be raised: Yes
- Horse amenities: Horses Allowed
Construction
Type & style
- Home type: SingleFamily
- Architectural style: Two Story
- Property subtype: Single Family Residence
Materials
- Masonite, Wood Frame
- Roof: Asphalt,Composition
Condition
- Year built: 1975
Utilities & green energy
- Sewer: Septic Tank
- Water: Public
Green energy
- Energy generation: Solar
Community & neighborhood
Location
- Region: Cedaredge
- Subdivision: Northridge Sub Cedaredge
HOA & financial
HOA
- Has HOA: No
- Services included: None
Other
Other facts
- Road surface type: Paved
Price history
| Date | Event | Price |
|---|---|---|
| 9/4/2024 | Sold | $705,000-1.4%$193/sqft |
Source: GJARA #20242571 Report a problem | ||
| 7/15/2024 | Pending sale | $715,000$196/sqft |
Source: GJARA #20242571 Report a problem | ||
| 7/1/2024 | Price change | $715,000-4.7%$196/sqft |
Source: GJARA #20242571 Report a problem | ||
| 6/7/2024 | Listed for sale | $750,000+1566.7%$206/sqft |
Source: | ||
| 6/27/2008 | Sold | $45,000$12/sqft |
Source: Public Record Report a problem | ||
Public tax history
| Year | Property taxes | Tax assessment |
|---|---|---|
| 2024 | $1,216 +3.3% | $27,232 -9.8% |
| 2023 | $1,177 -0.5% | $30,194 +13.8% |
| 2022 | $1,183 | $26,533 -3% |
Find assessor info on the county website
Neighborhood: 81413
Nearby schools
GreatSchools rating
- 5/10Cedaredge Elementary SchoolGrades: PK-5Distance: 2 mi
- 5/10Cedaredge Middle SchoolGrades: 6-8Distance: 2.4 mi
- 6/10Cedaredge High SchoolGrades: 9-12Distance: 2.2 mi
Schools provided by the listing agent
- Elementary: Cedaredge
- Middle: Cedaredge
- High: Cedaredge
Source: GJARA. This data may not be complete. We recommend contacting the local school district to confirm school assignments for this home.
Get pre-qualified for a loan
At Zillow Home Loans, we can pre-qualify you in as little as 5 minutes with no impact to your credit score.An equal housing lender. NMLS #10287.

