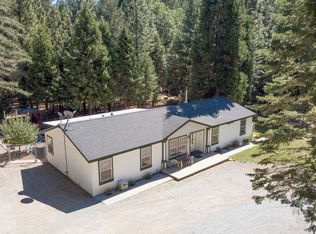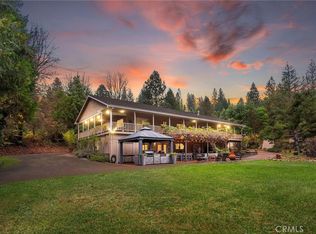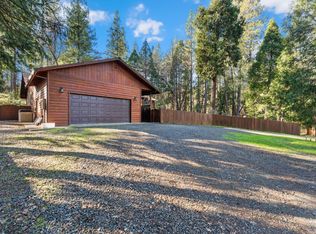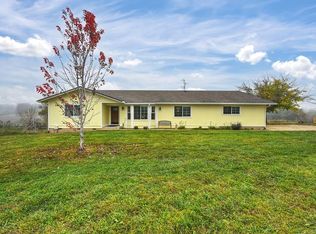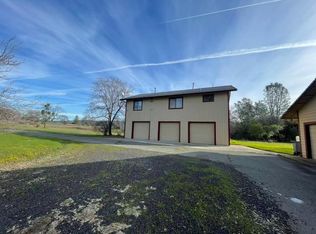18774 Challenge Cut Off Rd, Challenge, CA 95925
What's special
- 53 days |
- 126 |
- 10 |
Zillow last checked: 8 hours ago
Listing updated: December 18, 2025 at 06:11pm
Monet Templeton,
eXp Realty of Northern California,
Sharon Norton,
eXp Realty of Northern California
Facts & features
Interior
Bedrooms & bathrooms
- Bedrooms: 5
- Bathrooms: 3
- Full bathrooms: 3
Heating
- Central, Wood
Cooling
- Central Air
Appliances
- Included: Dishwasher, Disposal, Refrigerator, Range Hood
- Laundry: Laundry Room
Features
- Ceiling Fan(s), Granite Counters, Solid Surface Counters, All Bedrooms Down, Central Vacuum, Utility Room
- Flooring: Tile, Wood
- Windows: Double Pane Windows
- Basement: None
- Has fireplace: Yes
- Fireplace features: Living Room, Wood Burning Stove
Interior area
- Total structure area: 3,104
- Total interior livable area: 3,104 sqft
Video & virtual tour
Property
Parking
- Total spaces: 6
- Parking features: Asphalt, Attached, Garage, RV Access/Parking, Garage Door Opener
- Attached garage spaces: 6
Features
- Patio & porch: Covered, Patio
- Exterior features: Horse Facilities, Shed, Workshop
- Pool features: Fiberglass, In Ground
- Fencing: Perimeter
Lot
- Size: 5.84 Acres
- Features: Agricultural, Garden, Landscaped, Ranch, Rural Lot, Trees
Details
- Additional structures: Greenhouse, Outbuilding, Shed(s)
- Zoning description: A-RR
- Special conditions: Standard
Construction
Type & style
- Home type: SingleFamily
- Property subtype: Single Family Residence
Materials
- Wood Siding
- Foundation: Perimeter Wall
- Roof: Composition
Condition
- Year built: 1989
Utilities & green energy
- Sewer: Public Sewer
- Water: Private, Well
- Utilities for property: Electricity Available, Propane
Community & HOA
Location
- Region: Challenge
Financial & listing details
- Price per square foot: $274/sqft
- Date on market: 11/24/2025
- Listing terms: Cash,Cash to New Loan
- Road surface type: Paved
(530) 605-9218
By pressing Contact Agent, you agree that the real estate professional identified above may call/text you about your search, which may involve use of automated means and pre-recorded/artificial voices. You don't need to consent as a condition of buying any property, goods, or services. Message/data rates may apply. You also agree to our Terms of Use. Zillow does not endorse any real estate professionals. We may share information about your recent and future site activity with your agent to help them understand what you're looking for in a home.
Estimated market value
$809,800
$769,000 - $850,000
$2,950/mo
Price history
Price history
| Date | Event | Price |
|---|---|---|
| 11/24/2025 | Price change | $849,900-10.4%$274/sqft |
Source: Tehama County AOR #20250839 Report a problem | ||
| 9/4/2025 | Price change | $949,000+8.5%$306/sqft |
Source: | ||
| 9/9/2024 | Price change | $875,000-10.3%$282/sqft |
Source: MetroList Services of CA #224081749 Report a problem | ||
| 7/26/2024 | Listed for sale | $975,000+95.8%$314/sqft |
Source: MetroList Services of CA #224081749 Report a problem | ||
| 10/25/2020 | Listing removed | $498,000$160/sqft |
Source: Century 21 Select #202002096 Report a problem | ||
Public tax history
Public tax history
Tax history is unavailable.BuyAbility℠ payment
Climate risks
Neighborhood: 95925
Nearby schools
GreatSchools rating
- 4/10Yuba Feather Elementary SchoolGrades: K-6Distance: 3.3 mi
- 7/10Foothill Intermediate SchoolGrades: 6-8Distance: 17.1 mi
- 3/10Marysville High SchoolGrades: 9-12Distance: 30.7 mi
- Loading
