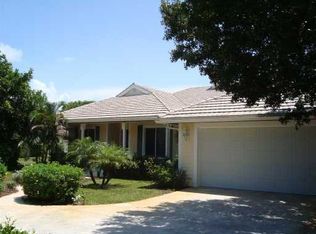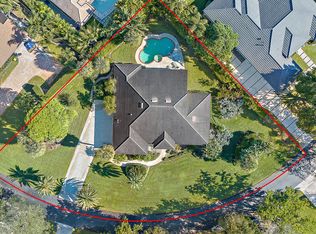Sold for $1,050,000
$1,050,000
18770 SE River Ridge Road, Jupiter, FL 33469
4beds
3,021sqft
Single Family Residence
Built in 1988
0.37 Acres Lot
$961,500 Zestimate®
$348/sqft
$7,490 Estimated rent
Home value
$961,500
$856,000 - $1.09M
$7,490/mo
Zestimate® history
Loading...
Owner options
Explore your selling options
What's special
4Bed 3Bath 2Car Garage on 1/3 Acre corner lot. Heated Pool & Spa with Travertine paver patio & lushly landscaped fenced backyard! 1st floor master bedroom with large walk-in closet, recently updated bath featuring dual sinks with Quartz counters & large glass enclosed shower. Spacious eat in kitchen features 42'' Cherry Cabinets with glass accent doors, 3CM granite counters, stainless steel appliances, double oven. Special features include formal living & dining rooms, high vaulted ceilings, plantation shutters, wet bar, Brazilian cherry floors, 20'' Tile floors on diagonal, coral fireplace, Impact windows 2020 & Impact doors 2021, Hardie Plank siding in 2021, A/C's replaced in 2017 & 2018, large paver driveway 2015, flat tile roof in 2013, garage door 2010 & fence in 2005. Guard gated com
Zillow last checked: 8 hours ago
Listing updated: December 31, 2024 at 03:46am
Listed by:
Derik K. Baumgartner 772-285-9145,
Berkshire Hathaway Florida Rea
Bought with:
Nicole Stanbra
Real Broker, LLC
Brooke Kirkland Paggetti
Real Broker, LLC
Source: BeachesMLS,MLS#: RX-11004391 Originating MLS: Beaches MLS
Originating MLS: Beaches MLS
Facts & features
Interior
Bedrooms & bathrooms
- Bedrooms: 4
- Bathrooms: 3
- Full bathrooms: 3
Primary bedroom
- Level: M
- Area: 240
- Dimensions: 15 x 16
Bedroom 2
- Level: 2
- Area: 169
- Dimensions: 13 x 13
Bedroom 3
- Level: 2
- Area: 165
- Dimensions: 11 x 15
Bedroom 4
- Area: 121
- Dimensions: 11 x 11
Dining room
- Area: 165
- Dimensions: 11 x 15
Family room
- Area: 420
- Dimensions: 15 x 28
Kitchen
- Level: M
- Area: 330
- Dimensions: 11 x 30
Living room
- Level: M
- Area: 240
- Dimensions: 15 x 16
Loft
- Area: 153
- Dimensions: 9 x 17
Utility room
- Area: 48
- Dimensions: 6 x 8
Heating
- Central, Electric, Fireplace(s)
Cooling
- Ceiling Fan(s), Central Air, Electric
Appliances
- Included: Dishwasher, Dryer, Microwave, Electric Range, Refrigerator, Washer, Electric Water Heater
- Laundry: Inside, Laundry Closet, Washer/Dryer Hookup
Features
- Bar, Closet Cabinets, Ctdrl/Vault Ceilings, Entry Lvl Lvng Area, Entrance Foyer, Pantry, Split Bedroom, Volume Ceiling, Walk-In Closet(s), Central Vacuum
- Flooring: Laminate, Tile, Wood
- Windows: Impact Glass, Plantation Shutters, Single Hung Metal, Sliding, Impact Glass (Complete)
- Attic: Pull Down Stairs
- Has fireplace: Yes
Interior area
- Total structure area: 3,790
- Total interior livable area: 3,021 sqft
Property
Parking
- Total spaces: 2
- Parking features: 2+ Spaces, Garage - Attached, Vehicle Restrictions, Auto Garage Open
- Attached garage spaces: 2
Features
- Stories: 2
- Patio & porch: Covered Patio, Deck, Open Patio, Open Porch
- Exterior features: Auto Sprinkler, Well Sprinkler, Zoned Sprinkler
- Has private pool: Yes
- Pool features: Concrete, Freeform, Gunite, Heated, In Ground, Pool/Spa Combo
- Has spa: Yes
- Spa features: Spa
- Fencing: Fenced
- Has view: Yes
- View description: Pool
- Waterfront features: None
Lot
- Size: 0.37 Acres
- Dimensions: 114' x 125 x 153' x 107'
- Features: 1/4 to 1/2 Acre, Corner Lot, West of US-1
Details
- Parcel number: 234042002000002104
- Zoning: Residential
Construction
Type & style
- Home type: SingleFamily
- Architectural style: Traditional
- Property subtype: Single Family Residence
Materials
- Fiber Cement
- Roof: Flat Tile
Condition
- Resale
- New construction: No
- Year built: 1988
Utilities & green energy
- Sewer: Public Sewer
- Water: Public
- Utilities for property: Cable Connected, Electricity Connected
Community & neighborhood
Security
- Security features: Gated with Guard
Community
- Community features: Clubhouse, Pickleball, Tennis Court(s), Gated
Location
- Region: Jupiter
- Subdivision: River Ridge
HOA & financial
HOA
- Has HOA: Yes
- HOA fee: $283 monthly
- Services included: Common Areas, Management Fees, Manager, Recrtnal Facility
Other fees
- Application fee: $100
Other
Other facts
- Listing terms: Cash,Conventional,FHA,VA Loan
- Road surface type: Paved
Price history
| Date | Event | Price |
|---|---|---|
| 11/1/2024 | Sold | $1,050,000+5%$348/sqft |
Source: | ||
| 7/20/2024 | Pending sale | $1,000,000$331/sqft |
Source: BHHS broker feed #M20045767 Report a problem | ||
| 7/11/2024 | Listed for sale | $1,000,000+53.8%$331/sqft |
Source: | ||
| 8/6/2020 | Sold | $650,000-2.1%$215/sqft |
Source: | ||
| 6/29/2020 | Price change | $664,000-0.7%$220/sqft |
Source: Hughes Realty Group Inc #RX-10570802 Report a problem | ||
Public tax history
| Year | Property taxes | Tax assessment |
|---|---|---|
| 2024 | $13,776 +2.5% | $795,458 +10% |
| 2023 | $13,439 +18.1% | $723,144 +10% |
| 2022 | $11,378 +6.1% | $657,404 +10% |
Find assessor info on the county website
Neighborhood: 33469
Nearby schools
GreatSchools rating
- 3/10Hobe Sound Elementary SchoolGrades: PK-5Distance: 6.2 mi
- 4/10Murray Middle SchoolGrades: 6-8Distance: 12.1 mi
- 5/10South Fork High SchoolGrades: 9-12Distance: 11.1 mi
Get a cash offer in 3 minutes
Find out how much your home could sell for in as little as 3 minutes with a no-obligation cash offer.
Estimated market value$961,500
Get a cash offer in 3 minutes
Find out how much your home could sell for in as little as 3 minutes with a no-obligation cash offer.
Estimated market value
$961,500

