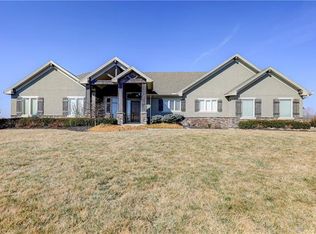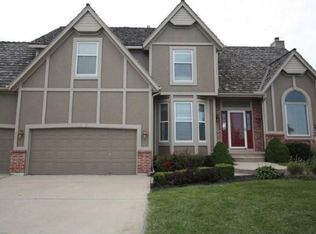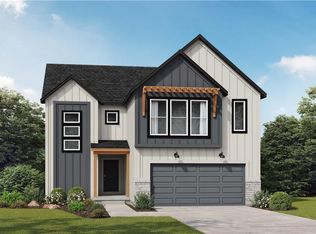Why build? This Pruitt built ranch / reverse 1.5 story on short 10 acres is like new and priced well below reproduction cost! Open floor plan with nearly 4,600 square feet features: 4 bedrooms (3 on first floor, each with private baths), 4.5 baths, kitchen with enameled cabinets and island, large walk-in pantry, induction cooktop and double ovens, dining room, family room with wood burning fireplace, appx. 14 x 24 covered deck with composite flooring, vaulted ceilings, beams and grilling deck, finished walkout with wet bar and heated floors, suspended garage and front porch! Car lover's dream with attached 4 car garage up, oversized single garage down and 55 x 35 barn with concrete floors, spray foam insulation, 220 power, radiant tubed heat and plumbed air lines! Perfectly planned out back yard for future pool! Super energy efficient home with Geothermal! Some of the acreage in the back is currently set up as a dirt bike track. The seller will regrade the ground with an acceptable offer. Great location on blacktop road with easy highway access!
This property is off market, which means it's not currently listed for sale or rent on Zillow. This may be different from what's available on other websites or public sources.


