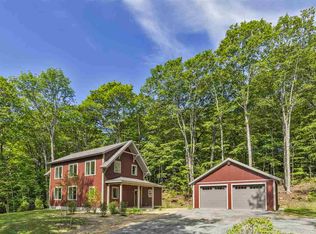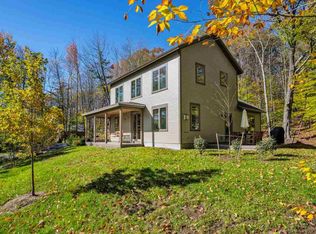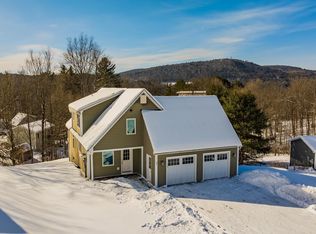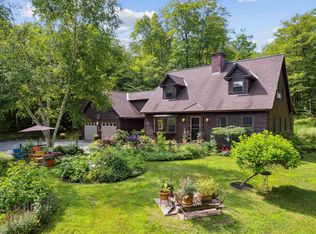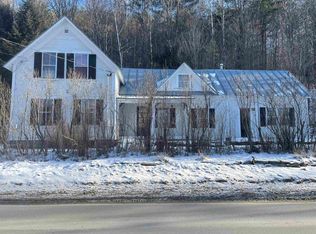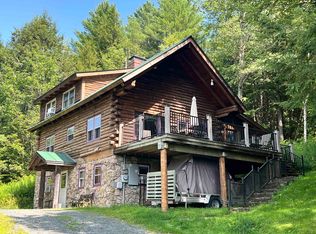Derek Cosentino,
Four Seasons Sotheby's Int'l Realty 603-643-6070
1877 Willard Road, Hartford, VT 05059
What's special
- 149 days |
- 461 |
- 22 |
Zillow last checked: 8 hours ago
Listing updated: January 10, 2026 at 07:49am
Derek Cosentino,
Four Seasons Sotheby's Int'l Realty 603-643-6070
Facts & features
Interior
Bedrooms & bathrooms
- Bedrooms: 4
- Bathrooms: 4
- 3/4 bathrooms: 3
- 1/2 bathrooms: 1
Heating
- Baseboard, Heat Pump, Hot Water
Cooling
- Mini Split
Appliances
- Included: Dishwasher, Disposal, Dryer, Microwave, Gas Range, Refrigerator, Washer
Features
- Cathedral Ceiling(s), Primary BR w/ BA
- Flooring: Carpet, Hardwood, Tile
- Basement: Partially Finished,Interior Entry
- Number of fireplaces: 1
- Fireplace features: Gas, 1 Fireplace
Interior area
- Total structure area: 3,334
- Total interior livable area: 2,970 sqft
- Finished area above ground: 2,174
- Finished area below ground: 796
Property
Parking
- Parking features: Paved, Carport
- Has carport: Yes
Features
- Levels: 2.5
- Stories: 2.5
- Exterior features: Deck
- Has spa: Yes
- Spa features: Heated
- Has view: Yes
- Frontage length: Road frontage: 100
Lot
- Size: 1.02 Acres
- Features: Sloped, Views
Details
- Zoning description: QMP
- Other equipment: Standby Generator
Construction
Type & style
- Home type: SingleFamily
- Property subtype: Single Family Residence
Materials
- Wood Siding
- Foundation: Concrete
- Roof: Asphalt Shingle
Condition
- New construction: No
- Year built: 1974
Utilities & green energy
- Electric: Circuit Breakers
- Sewer: Public Sewer, Pump Up
- Utilities for property: Cable
Community & HOA
Community
- Subdivision: QLLA
HOA
- Amenities included: Fitness Center, Recreation Room, Golf Course, Tennis Court(s), Locker Rooms
- Services included: Buy In Fee
- Additional fee info: Fee: $7500
Location
- Region: Hartford
Financial & listing details
- Price per square foot: $286/sqft
- Annual tax amount: $10,440
- Date on market: 9/11/2025
- Road surface type: Paved
(802) 369-0268
By pressing Contact Agent, you agree that the real estate professional identified above may call/text you about your search, which may involve use of automated means and pre-recorded/artificial voices. You don't need to consent as a condition of buying any property, goods, or services. Message/data rates may apply. You also agree to our Terms of Use. Zillow does not endorse any real estate professionals. We may share information about your recent and future site activity with your agent to help them understand what you're looking for in a home.
Estimated market value
Not available
Estimated sales range
Not available
Not available
Price history
Price history
| Date | Event | Price |
|---|---|---|
| 11/14/2025 | Price change | $850,000-8.1%$286/sqft |
Source: | ||
| 9/11/2025 | Listed for sale | $925,000$311/sqft |
Source: | ||
Public tax history
Public tax history
Tax history is unavailable.BuyAbility℠ payment
Climate risks
Neighborhood: 05047
Nearby schools
GreatSchools rating
- 6/10Ottauquechee SchoolGrades: PK-5Distance: 1.7 mi
- 7/10Hartford Memorial Middle SchoolGrades: 6-8Distance: 5.5 mi
- 7/10Hartford High SchoolGrades: 9-12Distance: 5.5 mi
Schools provided by the listing agent
- District: Hartford School District
Source: PrimeMLS. This data may not be complete. We recommend contacting the local school district to confirm school assignments for this home.
- Loading
