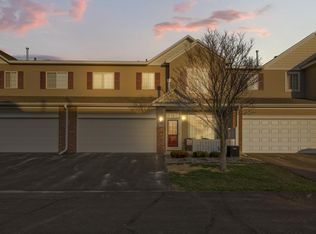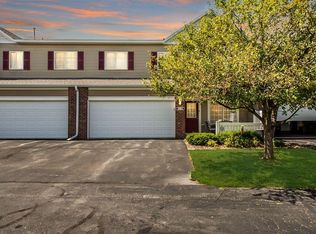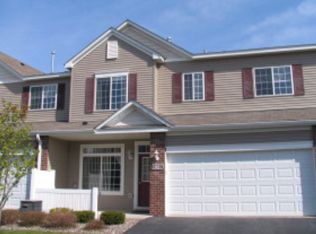Over $16,000 in upgrades! Be sure to see this meticulously decorated, better than new, two story town home. Great room concept features 9 foot ceilings and gas fireplace with built in shelving for TV and components. The elegant living room, adjoining dining room and open kitchen layout makes for entertaining fun. Oversized breakfast bar/island features built in sink. Kitchen includes Maple cabinets, ample counter space, stainless appliances and recessed lighting. Upper floor has a reading area, computer enclave, Large Master Bedroom with walk-in closet, 2nd bedroom, a full bath with oversized tub and Laundry/Utility Room. Garage is insulated and fully finished, has remote garage opener and key pad. Association Fee includes water, sewer, trash, hazard insurance, exterior maintenance, lawn irrigation system, lawn mowing and snow removal. Be sure to see the Virtual Tour and Documents.
This property is off market, which means it's not currently listed for sale or rent on Zillow. This may be different from what's available on other websites or public sources.


