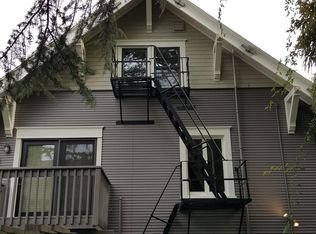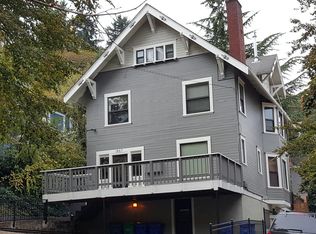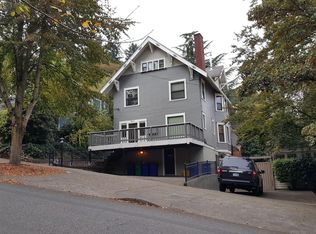Sold
$850,000
1877 SW 14th Ave, Portland, OR 97201
3beds
2,976sqft
Residential, Single Family Residence
Built in 1910
5,227.2 Square Feet Lot
$825,200 Zestimate®
$286/sqft
$5,325 Estimated rent
Home value
$825,200
$759,000 - $899,000
$5,325/mo
Zestimate® history
Loading...
Owner options
Explore your selling options
What's special
Live a lavish lifestyle in this impeccably maintained 1910 Craftsman home. As soon as you step inside, you will be amazed by this home's character and classic millwork. Beautiful hardwoods span the main level and lead you into a chef's dream kitchen with quartz countertops, high-end JennAir stainless steel appliances, and abundant cabinet space. You will also find a full bathroom on the main floor and a cozy gas fireplace. Ascend upstairs and find your three spacious bedrooms, a versatile bonus room, and an oversized finished loft with city views! On the lower level of the home, you will find an unfinished basement with a separate side entrance, additional work/storage space, garage access, and a water closet. Outside is just as impressive, with a secluded backyard oasis, covered porches on both ends of the house, and a large IPE deck. All this is just minutes away from everything Downtown Portland has to offer, including the Pearl District, NW 23rd, Portland State University, Pioneer Square, and much more! [Home Energy Score = 2. HES Report at https://rpt.greenbuildingregistry.com/hes/OR10198775]
Zillow last checked: 8 hours ago
Listing updated: August 16, 2024 at 12:42pm
Listed by:
Steve Nassar 503-805-5582,
Premiere Property Group, LLC,
Robert Fine 541-325-2183,
Premiere Property Group, LLC
Bought with:
Alina Aliyar, 201238477
Living Room Realty
Source: RMLS (OR),MLS#: 24459171
Facts & features
Interior
Bedrooms & bathrooms
- Bedrooms: 3
- Bathrooms: 3
- Full bathrooms: 2
- Partial bathrooms: 1
- Main level bathrooms: 1
Primary bedroom
- Features: Vaulted Ceiling, Walkin Closet, Wallto Wall Carpet
- Level: Upper
- Area: 170
- Dimensions: 17 x 10
Bedroom 2
- Features: Builtin Features, Closet, Wallto Wall Carpet
- Level: Upper
- Area: 156
- Dimensions: 13 x 12
Bedroom 3
- Features: Closet, Wallto Wall Carpet
- Level: Upper
- Area: 182
- Dimensions: 14 x 13
Dining room
- Features: Hardwood Floors, Living Room Dining Room Combo
- Level: Main
- Area: 169
- Dimensions: 13 x 13
Family room
- Features: Wood Floors
- Level: Upper
- Area: 132
- Dimensions: 12 x 11
Kitchen
- Features: Builtin Range, Hardwood Floors, Island, Microwave, Sound System, Butlers Pantry, Free Standing Refrigerator, Quartz
- Level: Main
- Area: 140
- Width: 10
Living room
- Features: Fireplace, Hardwood Floors, Living Room Dining Room Combo
- Level: Main
- Area: 180
- Dimensions: 15 x 12
Heating
- Forced Air 95 Plus, Fireplace(s)
Cooling
- Window Unit(s)
Appliances
- Included: Built-In Range, Dishwasher, Free-Standing Refrigerator, Gas Appliances, Microwave, Range Hood, Stainless Steel Appliance(s), Washer/Dryer, Gas Water Heater
- Laundry: Laundry Room
Features
- Quartz, Sound System, Vaulted Ceiling(s), Bathroom, Built-in Features, Closet, Living Room Dining Room Combo, Kitchen Island, Butlers Pantry, Walk-In Closet(s), Tile
- Flooring: Hardwood, Wall to Wall Carpet, Wood
- Windows: Wood Frames
- Basement: Exterior Entry,Full,Unfinished
- Number of fireplaces: 1
- Fireplace features: Gas
Interior area
- Total structure area: 2,976
- Total interior livable area: 2,976 sqft
Property
Parking
- Total spaces: 1
- Parking features: Driveway, On Street, Attached, Tuck Under
- Attached garage spaces: 1
- Has uncovered spaces: Yes
Features
- Stories: 4
- Patio & porch: Covered Deck, Covered Patio, Deck, Porch
- Exterior features: Yard
- Fencing: Fenced
- Has view: Yes
- View description: City
Lot
- Size: 5,227 sqft
- Features: Gated, Gentle Sloping, Level, Private, SqFt 5000 to 6999
Details
- Parcel number: R246952
Construction
Type & style
- Home type: SingleFamily
- Architectural style: Craftsman,Four Square
- Property subtype: Residential, Single Family Residence
Materials
- Lap Siding, Wood Siding
- Foundation: Concrete Perimeter
- Roof: Composition
Condition
- Resale
- New construction: No
- Year built: 1910
Utilities & green energy
- Gas: Gas
- Sewer: Public Sewer
- Water: Public
Community & neighborhood
Security
- Security features: Security Lights
Location
- Region: Portland
Other
Other facts
- Listing terms: Cash,Conventional
- Road surface type: Paved
Price history
| Date | Event | Price |
|---|---|---|
| 8/16/2024 | Sold | $850,000-2.7%$286/sqft |
Source: | ||
| 7/29/2024 | Pending sale | $874,000$294/sqft |
Source: | ||
| 6/9/2024 | Price change | $874,000-2.8%$294/sqft |
Source: | ||
| 3/21/2024 | Listed for sale | $899,000+2.7%$302/sqft |
Source: | ||
| 3/21/2022 | Sold | $875,000+12.9%$294/sqft |
Source: | ||
Public tax history
| Year | Property taxes | Tax assessment |
|---|---|---|
| 2025 | $13,543 +3.7% | $503,070 +3% |
| 2024 | $13,056 +4% | $488,420 +3% |
| 2023 | $12,554 +2.2% | $474,200 +3% |
Find assessor info on the county website
Neighborhood: Goose Hollow
Nearby schools
GreatSchools rating
- 9/10Ainsworth Elementary SchoolGrades: K-5Distance: 0.5 mi
- 5/10West Sylvan Middle SchoolGrades: 6-8Distance: 3.4 mi
- 8/10Lincoln High SchoolGrades: 9-12Distance: 0.5 mi
Schools provided by the listing agent
- Elementary: Ainsworth
- Middle: West Sylvan
- High: Lincoln
Source: RMLS (OR). This data may not be complete. We recommend contacting the local school district to confirm school assignments for this home.
Get a cash offer in 3 minutes
Find out how much your home could sell for in as little as 3 minutes with a no-obligation cash offer.
Estimated market value
$825,200
Get a cash offer in 3 minutes
Find out how much your home could sell for in as little as 3 minutes with a no-obligation cash offer.
Estimated market value
$825,200


