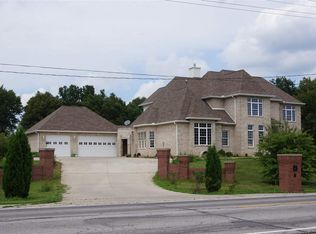Closed
$289,000
1877 S Sweetgum Rd, Rochester, IN 46975
3beds
1,926sqft
Single Family Residence
Built in 1961
2.37 Acres Lot
$249,800 Zestimate®
$--/sqft
$1,423 Estimated rent
Home value
$249,800
$217,000 - $280,000
$1,423/mo
Zestimate® history
Loading...
Owner options
Explore your selling options
What's special
Very well kept home. Located on the west edge of town and features 2.37 acres. The home has 3 spacious bedrooms and a 1 & 1/2 baths. The main bath as a new step in shower with grab bars. The home is hooked to city water and city sewer, but shill has a well hook up. The out building is finished and heated and can be used as an additional garage or shop area. The basement has an additional shower unit. There is an asphalt drive and nice landscaping. Large yard provides many opportunities. Take a look and make an offer.
Zillow last checked: 8 hours ago
Listing updated: September 16, 2024 at 12:25pm
Listed by:
Chuck Pocock, III Office:574-223-2010,
MANITOU REALTY and AUCTION, INC.
Bought with:
Lisa Malchow, RB16001784
RE/MAX SELECT REALTY
Source: IRMLS,MLS#: 202405534
Facts & features
Interior
Bedrooms & bathrooms
- Bedrooms: 3
- Bathrooms: 2
- Full bathrooms: 1
- 1/2 bathrooms: 1
- Main level bedrooms: 3
Bedroom 1
- Level: Main
Bedroom 2
- Level: Main
Family room
- Level: Basement
Kitchen
- Level: Main
Living room
- Level: Main
Heating
- Natural Gas, Forced Air
Cooling
- Central Air
Appliances
- Included: Refrigerator, Electric Range
Features
- Basement: Full,Partially Finished
- Has fireplace: No
Interior area
- Total structure area: 2,568
- Total interior livable area: 1,926 sqft
- Finished area above ground: 1,284
- Finished area below ground: 642
Property
Parking
- Total spaces: 2
- Parking features: Attached
- Attached garage spaces: 2
Features
- Levels: One
- Stories: 1
Lot
- Size: 2.37 Acres
- Features: Corner Lot, Rolling Slope
Details
- Additional structures: Shed(s), Outbuilding
- Parcel number: 250707400016.000008
Construction
Type & style
- Home type: SingleFamily
- Architectural style: Ranch
- Property subtype: Single Family Residence
Materials
- Stone, Vinyl Siding
Condition
- New construction: No
- Year built: 1961
Utilities & green energy
- Sewer: City
- Water: City
Community & neighborhood
Location
- Region: Rochester
- Subdivision: None
Other
Other facts
- Listing terms: Cash,Conventional,FHA,USDA Loan,VA Loan
Price history
| Date | Event | Price |
|---|---|---|
| 9/16/2024 | Sold | $289,000-3.6% |
Source: | ||
| 6/28/2024 | Price change | $299,900-5.4% |
Source: | ||
| 5/8/2024 | Price change | $316,900-2.5% |
Source: | ||
| 2/22/2024 | Listed for sale | $324,900 |
Source: | ||
| 1/15/2024 | Listing removed | $324,900 |
Source: | ||
Public tax history
Tax history is unavailable.
Neighborhood: 46975
Nearby schools
GreatSchools rating
- 6/10Rochester Community Md SchoolGrades: 5-7Distance: 0.4 mi
- 4/10Rochester Community High SchoolGrades: 8-12Distance: 0.4 mi
- NAColumbia Elementary SchoolGrades: PK-1Distance: 1 mi
Schools provided by the listing agent
- Elementary: Columbia / Riddle
- Middle: Rochester Community
- High: Rochester Community
- District: Rochester Community School Corp.
Source: IRMLS. This data may not be complete. We recommend contacting the local school district to confirm school assignments for this home.
Get pre-qualified for a loan
At Zillow Home Loans, we can pre-qualify you in as little as 5 minutes with no impact to your credit score.An equal housing lender. NMLS #10287.
