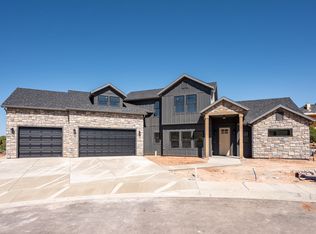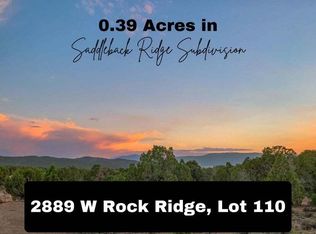Sold
Price Unknown
1877 S Oak Springs Rd, Cedar City, UT 84721
3beds
2baths
3,523sqft
Single Family Residence
Built in 2023
0.39 Acres Lot
$634,800 Zestimate®
$--/sqft
$2,155 Estimated rent
Home value
$634,800
$584,000 - $692,000
$2,155/mo
Zestimate® history
Loading...
Owner options
Explore your selling options
What's special
Convenience and charm define the new Saddleback community located in Cedar City know for its Rolling landscape, Breathtaking views, and Festivals of Art & Livestock. Resting on the hillside is a newly constructed home is waiting for you. This Cambridge floorplan is sure to impress sitting on a .39 acre lot. Features include durable hardy board exterior, a charming covered porch, 6'' baseboards, upgraded kitchen cabinetry & LVP flooring. A large unfinished basement with a separate entrance provide the layout for a possible future mother-in-law apartment living area, including 3 future bedrooms, future bathroom, living room and abundant storage.
Zillow last checked: 8 hours ago
Listing updated: September 12, 2024 at 07:37pm
Listed by:
NATASHA R ISOM 435-705-4990,
Luxury Group
Bought with:
PAIGE MARSH, 8352829 SA
STRATUM REAL ESTATE PLLC BRANCH ll
Source: WCBR,MLS#: 23-241592
Facts & features
Interior
Bedrooms & bathrooms
- Bedrooms: 3
- Bathrooms: 2
Primary bedroom
- Level: Main
Bedroom 2
- Level: Main
Bedroom 3
- Level: Main
Bathroom
- Level: Main
Bathroom
- Level: Main
Kitchen
- Level: Main
Laundry
- Level: Main
Living room
- Level: Main
Storage room
- Level: Basement
Heating
- Natural Gas
Cooling
- Central Air
Features
- Basement: Walk-Out Access
Interior area
- Total structure area: 3,523
- Total interior livable area: 3,523 sqft
- Finished area above ground: 1,774
Property
Parking
- Total spaces: 2
- Parking features: Attached, RV Access/Parking
- Attached garage spaces: 2
Features
- Stories: 2
- Has view: Yes
- View description: Mountain(s)
Lot
- Size: 0.39 Acres
- Features: Curbs & Gutters
Details
- Parcel number: B201203090000
- Zoning description: Residential
Construction
Type & style
- Home type: SingleFamily
- Property subtype: Single Family Residence
Materials
- Concrete
- Roof: Asphalt
Condition
- Built & Standing
- Year built: 2023
Utilities & green energy
- Water: Culinary
- Utilities for property: Electricity Connected, Natural Gas Connected
Community & neighborhood
Community
- Community features: Sidewalks
Location
- Region: Cedar City
- Subdivision: SADDLE BACK RIDGE
HOA & financial
HOA
- Has HOA: No
Other
Other facts
- Listing terms: FHA,Conventional,Cash,1031 Exchange
- Road surface type: Paved
Price history
| Date | Event | Price |
|---|---|---|
| 12/20/2023 | Sold | -- |
Source: WCBR #23-241592 Report a problem | ||
| 12/11/2023 | Pending sale | $534,900$152/sqft |
Source: WCBR #23-241592 Report a problem | ||
| 10/5/2023 | Price change | $534,900-3.6%$152/sqft |
Source: WCBR #23-241592 Report a problem | ||
| 5/23/2023 | Listed for sale | $554,900$158/sqft |
Source: WCBR #23-241592 Report a problem | ||
Public tax history
| Year | Property taxes | Tax assessment |
|---|---|---|
| 2024 | $2,258 +40.5% | $290,300 +44% |
| 2023 | $1,607 +88.2% | $201,665 +98.3% |
| 2022 | $854 | $101,705 |
Find assessor info on the county website
Neighborhood: 84721
Nearby schools
GreatSchools rating
- 8/10Iron Springs SchoolGrades: K-5Distance: 3.1 mi
- 7/10Cedar Middle SchoolGrades: 6-8Distance: 1.4 mi
- 8/10Cedar City High SchoolGrades: 9-12Distance: 2.4 mi

