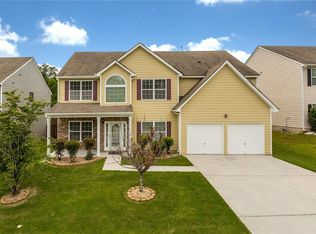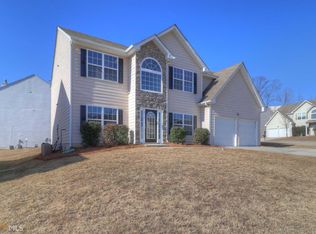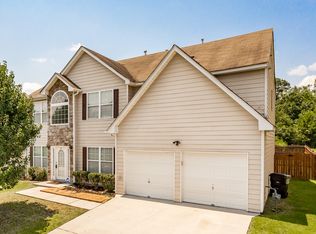This 5 bedroom home is ideal for a family with children. Good public schools; quite cul-de-sac setting, large level private back yard; unfinished 5 room studded basement that could be anything you want. Master bedroom has a separate sitting area with a fireplace, large walk-in closet, huge separate shower. Kitchen has granite counter tops and stainless steel appliances. A great value at this price. Tax records is not correct at 4 bedrooms, home has 5 BR, therefore the home has greater value than the tax records reflect.
This property is off market, which means it's not currently listed for sale or rent on Zillow. This may be different from what's available on other websites or public sources.


