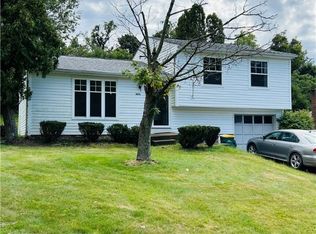Sold for $312,500
$312,500
1877 Riggs Rd, South Park, PA 15129
3beds
1,700sqft
Single Family Residence
Built in 1973
9,099.68 Square Feet Lot
$312,700 Zestimate®
$184/sqft
$2,003 Estimated rent
Home value
$312,700
$294,000 - $335,000
$2,003/mo
Zestimate® history
Loading...
Owner options
Explore your selling options
What's special
MOVE IN READY 2 Story home in a great South Park Twp neighborhood. The Entry welcomes you into the home with access to a first floor powder room. The streaming natural light adorns your eyes in the large living room (current usage is a playroom). A spacious Family Room boasts the Additional two closets, a centered storage bench, & a beautiful Brick gas fireplace for all those cold winter nights. The Spacious kitchen displays beautiful French Vanilla Kraft-maid cabinetry w/kitchen island, gleaming granite countertops w/under cabinetry lighting which can also be utilized as an EIK, has a large pantry, SS refrigerator, dishwasher & a disposal. The Large Master Bedroom houses a double closet & great natural lighting. The 2nd & 3rd bedrooms also have double closets for great storage. The Lower Level finished game room is a great addition for a man-cave, office, playroom, indoor she shed make it your own. Room for an add'l Full bath or powder room.
Close to shops, schools, +more...
Zillow last checked: 8 hours ago
Listing updated: June 16, 2025 at 10:00am
Listed by:
Sue Musulin 412-831-3800,
KELLER WILLIAMS REALTY
Bought with:
Robert Dini
BERKSHIRE HATHAWAY THE PREFERRED REALTY
Source: WPMLS,MLS#: 1691619 Originating MLS: West Penn Multi-List
Originating MLS: West Penn Multi-List
Facts & features
Interior
Bedrooms & bathrooms
- Bedrooms: 3
- Bathrooms: 2
- Full bathrooms: 1
- 1/2 bathrooms: 1
Primary bedroom
- Level: Upper
- Dimensions: 16x12
Bedroom 2
- Level: Upper
- Dimensions: 13x12
Bedroom 3
- Level: Upper
- Dimensions: 11x9
Dining room
- Level: Main
- Dimensions: 12x11
Entry foyer
- Level: Main
- Dimensions: 12x4
Family room
- Level: Main
- Dimensions: 23x12
Game room
- Level: Lower
- Dimensions: 20x16
Kitchen
- Level: Main
- Dimensions: 17x11
Laundry
- Level: Lower
- Dimensions: 20x6
Living room
- Level: Main
- Dimensions: 15x12
Heating
- Forced Air, Gas
Cooling
- Central Air
Appliances
- Included: Some Electric Appliances, Dryer, Disposal, Microwave, Refrigerator, Stove, Washer
Features
- Kitchen Island, Pantry, Window Treatments
- Flooring: Ceramic Tile, Hardwood, Vinyl, Carpet
- Windows: Multi Pane, Window Treatments
- Basement: Finished,Walk-Up Access
- Number of fireplaces: 1
- Fireplace features: Family/Living/Great Room
Interior area
- Total structure area: 1,700
- Total interior livable area: 1,700 sqft
Property
Parking
- Total spaces: 2
- Parking features: Built In, Garage Door Opener
- Has attached garage: Yes
Features
- Levels: Two
- Stories: 2
- Pool features: None
Lot
- Size: 9,099 sqft
- Dimensions: 0.2089
Details
- Parcel number: 0884N00019000000
Construction
Type & style
- Home type: SingleFamily
- Architectural style: Colonial,Two Story
- Property subtype: Single Family Residence
Materials
- Brick, Vinyl Siding
- Roof: Composition
Condition
- Resale
- Year built: 1973
Utilities & green energy
- Sewer: Public Sewer
- Water: Public
Community & neighborhood
Location
- Region: South Park
Price history
| Date | Event | Price |
|---|---|---|
| 6/16/2025 | Sold | $312,500-3.8%$184/sqft |
Source: | ||
| 5/29/2025 | Pending sale | $325,000$191/sqft |
Source: | ||
| 4/22/2025 | Contingent | $325,000$191/sqft |
Source: | ||
| 3/30/2025 | Price change | $325,000-1.5%$191/sqft |
Source: | ||
| 3/13/2025 | Listed for sale | $329,900+37.5%$194/sqft |
Source: | ||
Public tax history
| Year | Property taxes | Tax assessment |
|---|---|---|
| 2025 | $7,874 +7.4% | $210,000 |
| 2024 | $7,334 +638.3% | $210,000 |
| 2023 | $993 | $210,000 |
Find assessor info on the county website
Neighborhood: 15129
Nearby schools
GreatSchools rating
- 6/10South Park Elementary CenterGrades: K-4Distance: 0.9 mi
- 6/10South Park Middle SchoolGrades: 5-8Distance: 1.7 mi
- 7/10South Park Senior High SchoolGrades: 9-12Distance: 0.9 mi
Schools provided by the listing agent
- District: South Park
Source: WPMLS. This data may not be complete. We recommend contacting the local school district to confirm school assignments for this home.
Get pre-qualified for a loan
At Zillow Home Loans, we can pre-qualify you in as little as 5 minutes with no impact to your credit score.An equal housing lender. NMLS #10287.
