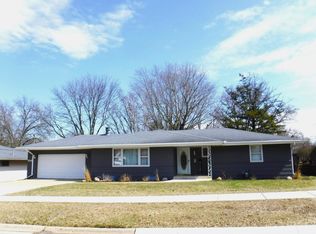Closed
$140,000
1877 Ridge Dr, Freeport, IL 61032
3beds
2,496sqft
Single Family Residence
Built in 1961
8,080 Square Feet Lot
$158,000 Zestimate®
$56/sqft
$1,115 Estimated rent
Home value
$158,000
$100,000 - $251,000
$1,115/mo
Zestimate® history
Loading...
Owner options
Explore your selling options
What's special
Introducing a cozy ranch-style home with delightful features to fulfill your dream of comfortable living. Step into this inviting ranch-style home that radiates warmth and coziness in every corner. The expansive living room offers ample space for entertaining guests or simply unwinding with your loved ones. Explore the endless possibilities of the full, usable basement, providing extra storage space, a potential recreation area, or even the opportunity to create a personalized home office or gym. Enjoy privacy and security in the fenced backyard, providing a safe haven for children and pets to play freely while you relax and unwind on the patio. Don't miss the opportunity to make this cozy ranch-style home your own, offering an array of features to enhance your everyday living experience.
Zillow last checked: 8 hours ago
Listing updated: July 15, 2024 at 10:33am
Listing courtesy of:
Kimberly Taylor, MRP 815-541-5557,
NextHome First Class,
Becky Taylor 815-232-4433,
NextHome First Class
Bought with:
Ashley Downing Shiles
NextHome First Class
Source: MRED as distributed by MLS GRID,MLS#: 12083485
Facts & features
Interior
Bedrooms & bathrooms
- Bedrooms: 3
- Bathrooms: 1
- Full bathrooms: 1
Primary bedroom
- Level: Main
- Area: 132 Square Feet
- Dimensions: 11X12
Bedroom 2
- Level: Main
- Area: 110 Square Feet
- Dimensions: 10X11
Bedroom 3
- Level: Main
- Area: 80 Square Feet
- Dimensions: 10X8
Dining room
- Level: Main
- Area: 108 Square Feet
- Dimensions: 9X12
Family room
- Level: Basement
- Area: 216 Square Feet
- Dimensions: 12X18
Kitchen
- Level: Main
- Area: 132 Square Feet
- Dimensions: 11X12
Living room
- Level: Main
- Area: 308 Square Feet
- Dimensions: 14X22
Heating
- Natural Gas
Cooling
- Central Air
Features
- 1st Floor Full Bath
- Basement: Partially Finished,Full
- Number of fireplaces: 2
- Fireplace features: Wood Burning, Gas Log, Family Room, Living Room
Interior area
- Total structure area: 2,496
- Total interior livable area: 2,496 sqft
- Finished area below ground: 400
Property
Parking
- Total spaces: 1
- Parking features: Concrete, Garage Door Opener, On Site, Garage Owned, Attached, Garage
- Attached garage spaces: 1
- Has uncovered spaces: Yes
Accessibility
- Accessibility features: No Disability Access
Features
- Stories: 1
- Patio & porch: Deck, Porch
Lot
- Size: 8,080 sqft
- Dimensions: 80X101
Details
- Parcel number: 18133527701500
- Special conditions: None
Construction
Type & style
- Home type: SingleFamily
- Architectural style: Ranch
- Property subtype: Single Family Residence
Materials
- Vinyl Siding
- Foundation: Concrete Perimeter
- Roof: Asphalt
Condition
- New construction: No
- Year built: 1961
Utilities & green energy
- Electric: Circuit Breakers
- Sewer: Public Sewer
- Water: Public
Community & neighborhood
Location
- Region: Freeport
HOA & financial
HOA
- Services included: None
Other
Other facts
- Listing terms: Conventional
- Ownership: Fee Simple
Price history
| Date | Event | Price |
|---|---|---|
| 7/15/2024 | Sold | $140,000-3.4%$56/sqft |
Source: | ||
| 6/19/2024 | Pending sale | $145,000$58/sqft |
Source: | ||
| 6/17/2024 | Listed for sale | $145,000+81.3%$58/sqft |
Source: | ||
| 9/30/2010 | Sold | $80,000-3.6%$32/sqft |
Source: Agent Provided Report a problem | ||
| 10/1/2007 | Sold | $83,000$33/sqft |
Source: | ||
Public tax history
| Year | Property taxes | Tax assessment |
|---|---|---|
| 2024 | $4,124 +5.2% | $42,732 +11.1% |
| 2023 | $3,920 +21.6% | $38,478 +20.3% |
| 2022 | $3,225 +5.1% | $31,979 +5.9% |
Find assessor info on the county website
Neighborhood: 61032
Nearby schools
GreatSchools rating
- 5/10Lincoln-Douglas Elementary SchoolGrades: PK-4Distance: 0.4 mi
- 2/10Freeport Middle SchoolGrades: 7-8Distance: 1.5 mi
- 1/10Freeport High SchoolGrades: 9-12Distance: 1.4 mi
Schools provided by the listing agent
- District: 145
Source: MRED as distributed by MLS GRID. This data may not be complete. We recommend contacting the local school district to confirm school assignments for this home.

Get pre-qualified for a loan
At Zillow Home Loans, we can pre-qualify you in as little as 5 minutes with no impact to your credit score.An equal housing lender. NMLS #10287.
