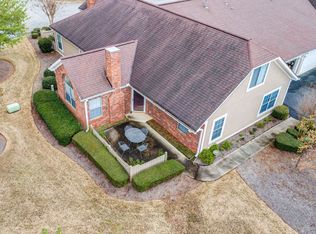Well-maintained condo w/patio area in the front,vaulted ceilings, open floor plan. Easy to maintain wood laminate flooring in living areas & in 2 bedrooms on the main level-only 4 years old. Master bedroom with big closet - tiled shower, x-lrg vanity. Kitchen features tile floors, bfast bar & great cabinet storage. Laundry room located off kitchen opens to garage -2-car attached w/extra storage. Large upstairs bedroom w/ full bathroom, tub/shower combo & walk-in closet - could be used as the master, play rm, office etc. New HVAC Nov. 2018! New Garage Door 2018!
This property is off market, which means it's not currently listed for sale or rent on Zillow. This may be different from what's available on other websites or public sources.
