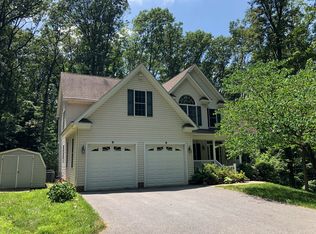$622,800
5 bd|3 ba|4.8k sqft
1875 Garrett Rd, Manchester, MD 21102
Off Market

Zillow last checked: 8 hours ago
Listing updated: 16 hours ago
Katie Katzenberger Rubin 443-864-8000,
Keller Williams Realty Centre 4103120000
$603,700
Estimated sales range
Not available
$3,159/mo
| Date | Event | Price |
|---|---|---|
| 9/20/2024 | Sold | $579,000$199/sqft |
Source: | ||
| 8/17/2024 | Pending sale | $579,000$199/sqft |
Source: | ||
| 7/26/2024 | Listed for sale | $579,000+21.9%$199/sqft |
Source: | ||
| 7/8/2021 | Sold | $475,000+15.9%$163/sqft |
Source: | ||
| 2/25/2008 | Sold | $410,000$141/sqft |
Source: Public Record Report a problem | ||
| Year | Property taxes | Tax assessment |
|---|---|---|
| 2025 | $5,105 +7.8% | $451,800 +7.8% |
| 2024 | $4,736 +8.5% | $419,133 +8.5% |
| 2023 | $4,367 +9.2% | $386,467 +9.2% |
| 2022 | $3,998 +0.5% | $353,800 +0.5% |
| 2021 | $3,979 +0.5% | $352,167 +0.5% |
| 2020 | $3,961 +0.5% | $350,533 +0.5% |
| 2019 | $3,943 +2.6% | $348,900 +2.6% |
| 2018 | $3,842 +2.7% | $340,000 +2.7% |
| 2017 | $3,741 | $331,100 +2.8% |
| 2016 | -- | $322,200 |
| 2015 | -- | $322,200 |
| 2014 | -- | $322,200 -8.3% |
| 2013 | -- | $351,400 |
| 2012 | -- | $351,400 |
| 2011 | -- | $351,400 -22.2% |
| 2010 | -- | $451,950 +12.2% |
| 2009 | -- | $402,832 +13.9% |
| 2008 | -- | $353,716 +16.1% |
| 2007 | -- | $304,600 +379.2% |
| 2006 | -- | $63,566 +15.8% |
| 2005 | -- | $54,883 |
Find assessor info on the county website
Source: Bright MLS. This data may not be complete. We recommend contacting the local school district to confirm school assignments for this home.