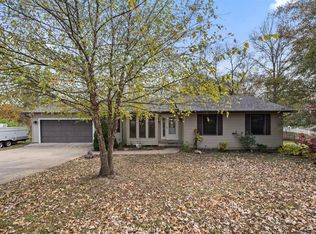Closed
Listing Provided by:
Amber D Lewis-Barron 314-651-3292,
Gateway Real Estate
Bought with: EXP Realty, LLC
Price Unknown
1877 Gamel Cemetery Rd, Festus, MO 63028
3beds
1,600sqft
Single Family Residence
Built in 1950
1.5 Acres Lot
$218,400 Zestimate®
$--/sqft
$1,580 Estimated rent
Home value
$218,400
$197,000 - $242,000
$1,580/mo
Zestimate® history
Loading...
Owner options
Explore your selling options
What's special
Location, location, location!! Country living in the city. Back with updates, this ranch home off Gamel Cemetery Rd is situated on 1.5 acres and just minutes from town. Home features 3 bedrooms, 2 full baths, large family room, updated kitchen with stainless appliances, living room with wood-burning fireplace, main floor laundry, 2 car garage, and a partially finished basement. Large level lot with mature trees for privacy and an above ground pool. Second gravel driveway in rear of property leads to a perfect location for an outbuilding. (it is believed to be Hard wood under the flooring in most rooms). Seller has passing Occupancy.
Zillow last checked: 8 hours ago
Listing updated: April 28, 2025 at 05:45pm
Listing Provided by:
Amber D Lewis-Barron 314-651-3292,
Gateway Real Estate
Bought with:
Kim Holloway, 2006009319
EXP Realty, LLC
Source: MARIS,MLS#: 24075908 Originating MLS: Southern Gateway Association of REALTORS
Originating MLS: Southern Gateway Association of REALTORS
Facts & features
Interior
Bedrooms & bathrooms
- Bedrooms: 3
- Bathrooms: 2
- Full bathrooms: 2
- Main level bathrooms: 2
- Main level bedrooms: 3
Primary bedroom
- Features: Floor Covering: Vinyl
- Level: Main
- Area: 144
- Dimensions: 12x12
Bedroom
- Features: Floor Covering: Vinyl
- Level: Main
- Area: 110
- Dimensions: 11x10
Bedroom
- Features: Floor Covering: Vinyl
- Level: Main
- Area: 121
- Dimensions: 11x11
Dining room
- Features: Floor Covering: Vinyl
- Level: Main
- Area: 72
- Dimensions: 9x8
Family room
- Features: Floor Covering: Laminate
- Level: Main
- Area: 390
- Dimensions: 30x13
Kitchen
- Features: Floor Covering: Laminate
- Level: Main
- Area: 168
- Dimensions: 14x12
Living room
- Features: Floor Covering: Carpeting
- Level: Main
- Area: 192
- Dimensions: 16x12
Recreation room
- Level: Lower
Heating
- Forced Air, Natural Gas
Cooling
- Ceiling Fan(s), Central Air, Electric
Appliances
- Included: Gas Water Heater, Dishwasher, Electric Range, Electric Oven, Refrigerator, Stainless Steel Appliance(s)
- Laundry: Main Level
Features
- Separate Dining, Bookcases, Special Millwork, Custom Cabinetry, Eat-in Kitchen, Pantry
- Flooring: Carpet, Hardwood
- Basement: Full,Partially Finished
- Number of fireplaces: 2
- Fireplace features: Wood Burning, Family Room, Living Room
Interior area
- Total structure area: 1,600
- Total interior livable area: 1,600 sqft
- Finished area above ground: 1,200
- Finished area below ground: 400
Property
Parking
- Total spaces: 2
- Parking features: Attached, Garage
- Attached garage spaces: 2
Features
- Levels: One
- Patio & porch: Deck
- Pool features: Above Ground
Lot
- Size: 1.50 Acres
- Dimensions: 1.5 acre
- Features: Adjoins Wooded Area, Level
Details
- Parcel number: 181.012.00006048.01
- Special conditions: Standard
Construction
Type & style
- Home type: SingleFamily
- Architectural style: Traditional,Ranch
- Property subtype: Single Family Residence
Materials
- Brick Veneer, Vinyl Siding
Condition
- Year built: 1950
Utilities & green energy
- Sewer: Lagoon, Septic Tank
- Water: Public
- Utilities for property: Natural Gas Available
Community & neighborhood
Location
- Region: Festus
- Subdivision: None
Other
Other facts
- Listing terms: Cash,Conventional,FHA,VA Loan
- Ownership: Private
- Road surface type: Asphalt, Gravel
Price history
| Date | Event | Price |
|---|---|---|
| 3/4/2025 | Sold | -- |
Source: | ||
| 1/31/2025 | Pending sale | $239,900$150/sqft |
Source: | ||
| 1/27/2025 | Price change | $239,900-3.3%$150/sqft |
Source: | ||
| 1/20/2025 | Listed for sale | $248,000$155/sqft |
Source: | ||
| 1/18/2025 | Pending sale | $248,000$155/sqft |
Source: | ||
Public tax history
Tax history is unavailable.
Neighborhood: 63028
Nearby schools
GreatSchools rating
- 10/10Festus Elementary SchoolGrades: K-3Distance: 0.9 mi
- 7/10Festus Middle SchoolGrades: 7-8Distance: 0.7 mi
- 8/10Festus Sr. High SchoolGrades: 9-12Distance: 1 mi
Schools provided by the listing agent
- Elementary: Festus Elem.
- Middle: Festus Middle
- High: Festus Sr. High
Source: MARIS. This data may not be complete. We recommend contacting the local school district to confirm school assignments for this home.
Get a cash offer in 3 minutes
Find out how much your home could sell for in as little as 3 minutes with a no-obligation cash offer.
Estimated market value$218,400
Get a cash offer in 3 minutes
Find out how much your home could sell for in as little as 3 minutes with a no-obligation cash offer.
Estimated market value
$218,400
