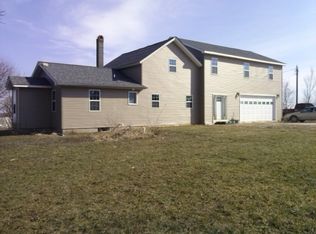Imagine For A Moment ... How Would You Describe Your Perfect Acreage, What Would You Like It To Have? A Beautiful Home With Fantastic Views Of The Countryside - {Check}. Large Open Floorplan - {Check}. Kitchen Large Enough To Handle Several Chefs While Preparing Meals - {Check}. Dining Room To Accommodate All Your Friends And Family - {Check}. Hardwood Floors, Beautiful Cabinetry, Vaulted Ceilings, Master Bedroom And Bath - {Check}. A Home That Is Comfortable Year-Round, Geo-Thermal Heat And Cooling - {Check}. Wide Hallways, (4 Feet), Wide Doorways, (36" With Solid Wood Doors) And Single Level Living, So It Can Be Your Lifetime Home - {Check}. A Large Mud-Room Off The Garage With A 3/4 Bath And Laundry Room So You Don't Have To "Track" Through The House - {Check}. An Office, Den, Billiard Room Or Home Theatre - {Check}. A Quiet Place To Enjoy A Glass Of Wine In Front Of The Fireplace (choice Of Two Fireplaces) - {Check}. How About A Wet Bar (or Two) To Have Refreshments Close At Hand - {Check}. A Heated Garage (4-Stall, With In-Floor Heat) For All Your Vehicles - {Check}. The Opportunity To Acquire Extra Land For Livestock, Horses Or Crops (up To 80 Acres) - {Check}. A Huge Machine Shed (40' X 80') To Store All Your Possessions Out Of The Weather - {Check}. How About A Wind Turbine (2.4 Kw) Generating Electricity To Lower Your Utility Costs Or Sell Back To The Electric Company - {Check}. Speaking Of Electricity, How About A 15 Kw Generator To Supply Your Home In Case Of An Electrical Outage - {Check}. How About An Old-Stand Of Oak Timber With A Creek Running Through It - {Check}. Would You Like The Privacy Of A Country Estate, But Close To Town - {Check}. Now Imagine, You Surrounded By Your Family At Your New Home. {This Box Has To Be Checked By You}. Greene Is A Great Community To Call Home; Vibrant Business District, Manufacturing, Implement Dealers, Mercyone Medical, Golf Course And One Of Iowa'S Longest Navigable Rivers In The State; 7miles Of Fishing, Water Sports, Recreational Boating And The Infamous "Sand Bar." Call Today To View The Home You Imagined For You And Your Family.
This property is off market, which means it's not currently listed for sale or rent on Zillow. This may be different from what's available on other websites or public sources.
