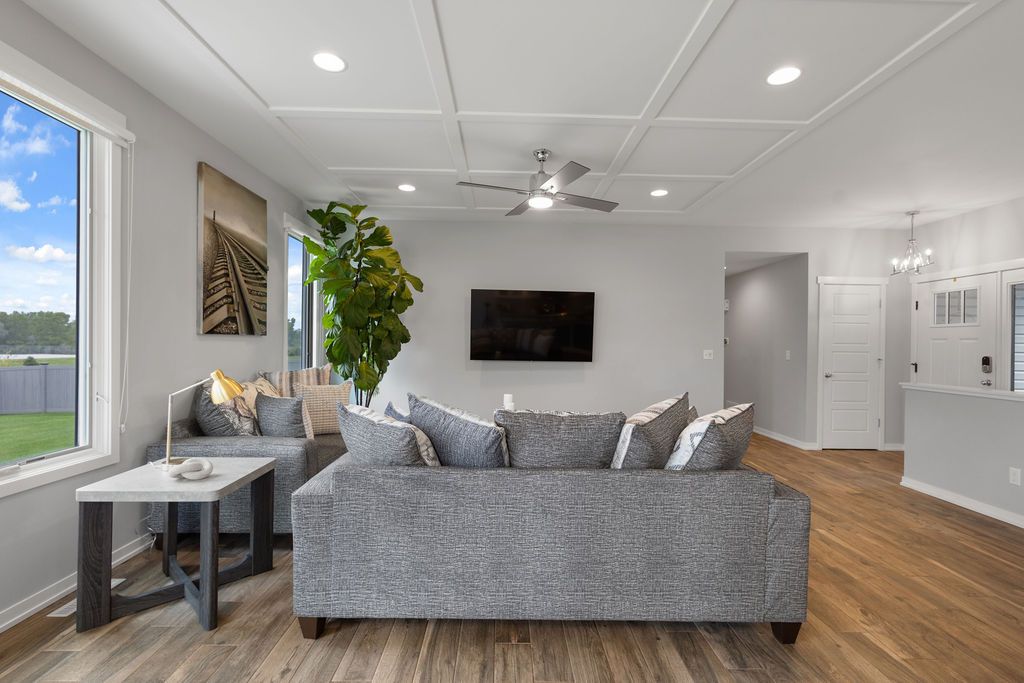Open: Wed 11:30am-1pm

For sale
$480,000
5beds
3baths
1,481sqft
1877 E Calle Colombo, Columbus, NE 68601
5beds
3baths
1,481sqft
Single family residence
Built in 2018
0.41 Acres
3 Attached garage spaces
$324 price/sqft
What's special
Fully finished basementPrivacy fenceEstablished professionally landscaped yardPorcelain tile flooringConvenient laundry roomLarge walk-in pantry
Welcome to this beautiful home, built in 2018, tucked back into Christopher's Cove. Featuring 5 bedrooms, 3 bathrooms, and a fully finished basement, this residence has been thoughtfully updated to offer modern style. In 2024 nearly the entire main level was refreshed with porcelain tile flooring. All appliances—including washer & dryer—remain; ...
- 19 days |
- 796 |
- 40 |
Source: Columbus BOR NE,MLS#: 20250578
Travel times
Living Room
Kitchen
Primary Bedroom
Zillow last checked: 7 hours ago
Listing updated: October 03, 2025 at 11:40pm
Listed by:
Shalynn Spitz,
EXP REALTY, INC.
Source: Columbus BOR NE,MLS#: 20250578
Facts & features
Interior
Bedrooms & bathrooms
- Bedrooms: 5
- Bathrooms: 3
Rooms
- Room types: Master Bathroom
Primary bedroom
- Level: Main
- Area: 212.56
- Dimensions: 14.92 x 14.25
Bedroom 2
- Level: Main
- Area: 144.24
- Dimensions: 11.17 x 12.92
Bedroom 3
- Level: Main
- Area: 114.53
- Dimensions: 10.33 x 11.08
Bedroom 4
- Level: Basement
- Area: 203.75
- Dimensions: 15 x 13.58
Bedroom 5
- Level: Basement
- Area: 149.42
- Dimensions: 11 x 13.58
Dining room
- Features: Living/Dining C, Kitchen/Dining, Sliding Glass D, Tile
- Level: Main
- Area: 110.87
- Dimensions: 12.92 x 8.58
Family room
- Features: Carpet
- Level: Basement
- Area: 594.17
- Dimensions: 25.83 x 23
Kitchen
- Features: Pantry, Tile
- Level: Main
- Area: 209.44
- Dimensions: 12.08 x 17.33
Living room
- Features: Tile
- Level: Main
- Area: 369.19
- Dimensions: 14.92 x 24.75
Basement
- Area: 1536
Heating
- Electric
Cooling
- Central Air
Appliances
- Included: Electric Range, Dishwasher, Disposal, Refrigerator, Microwave, Washer, Dryer, Water Softener Owned, Electric Water Heater, Water Heater(Leased)
- Laundry: Main Level, In Kitchen, Electric Dryer Hookup, Tile
Features
- Walk-In Closet(s)
- Flooring: Tile, Carpet
- Doors: Sliding Doors
- Windows: Partial Window Coverings
- Basement: Full,Finished,Sump Pump
- Has fireplace: No
Interior area
- Total structure area: 1,481
- Total interior livable area: 1,481 sqft
- Finished area above ground: 1,481
Property
Parking
- Total spaces: 3
- Parking features: Three, Attached, Garage Door Opener
- Attached garage spaces: 3
Features
- Exterior features: Rain Gutters, Landscaping(Auto Und Sprnk, Established Yard, Good)
- Fencing: Vinyl
- Waterfront features: None
Lot
- Size: 0.41 Acres
- Dimensions: 180x100
- Features: Automatic Underground Sprinkler, Established Yard
Details
- Parcel number: 710156201
Construction
Type & style
- Home type: SingleFamily
- Architectural style: Ranch
- Property subtype: Single Family Residence
Materials
- Vinyl Siding, Block
- Roof: Comp/Shingle
Condition
- 6-10
- New construction: No
- Year built: 2018
Utilities & green energy
- Electric: Amps(0)
- Sewer: Public Sewer
- Water: Public
- Utilities for property: Electricity Connected
Community & HOA
Community
- Security: Smoke Detector(s), Security System
- Subdivision: Lamberts Acres 1st
Location
- Region: Columbus
Financial & listing details
- Price per square foot: $324/sqft
- Tax assessed value: $384,245
- Annual tax amount: $5,017
- Price range: $480K - $480K
- Date on market: 9/24/2025
- Electric utility on property: Yes
- Road surface type: Paved