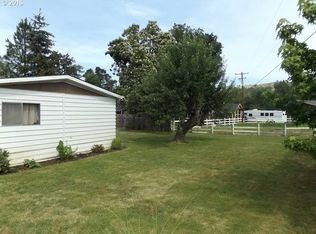Fully remodeled craftsman, full of character and charm. Usable 4.4 flat acres with 500' creek frontage and irrigation rights! Main level has 2140 sf, no stairs entry and an oversized primary suite. Enjoy outdoor living on 2 patios, one with outdoor kitchen, both overlooking the water. 36x54 BARN with 4 stalls, cross-fenced for animals. Finished SHOP, could be guest quarters. A great location with low taxes in a country setting, yet only 2 miles to shopping and restaurants. Many new upgrades!
This property is off market, which means it's not currently listed for sale or rent on Zillow. This may be different from what's available on other websites or public sources.
