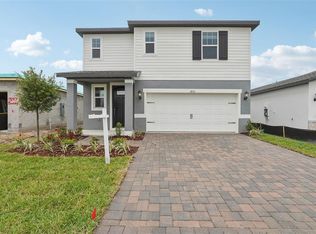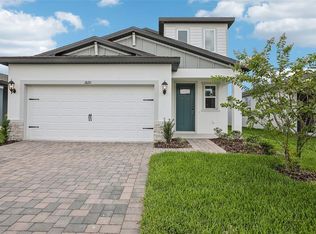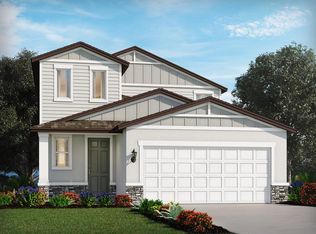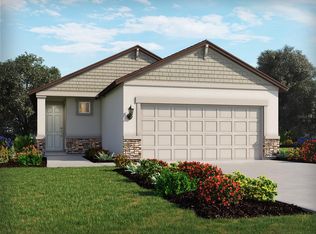Sold for $350,630 on 06/27/25
$350,630
1877 Brekey Way, Zephyrhills, FL 33541
4beds
1,607sqft
Single Family Residence
Built in 2025
4,800 Square Feet Lot
$346,100 Zestimate®
$218/sqft
$-- Estimated rent
Home value
$346,100
$315,000 - $381,000
Not available
Zestimate® history
Loading...
Owner options
Explore your selling options
What's special
Brand NEW energy-efficient home ready NOW! Looking for a new home? Photos are of builder model home.This floorplan makes entertaining easy with an open kitchen, dining area, and great room. The primary suite is tucked in the rear of the home offering plenty of privacy and features a spacious walk-in closet and shower. Two Rivers – Premier Series offers new single-family homes in the master-planned community of Two Rivers. Located in the tranquil setting of Zephyrhills, residents will enjoy access to the community’s resort-style amenities including a pool and clubhouse, pickleball, playground, dog parks and more. Convenient to SR 56, residents will enjoy easy access to plentiful shopping, dining, and employment centers.
Zillow last checked: 8 hours ago
Listing updated: June 30, 2025 at 02:10pm
Listing Provided by:
Bryan Sumner 352-346-4287,
MERITAGE HOMES OF FL REALTY 813-703-8860
Bought with:
Maria Urbano, 3020411
US INTERAMERICAN REALTY LLC
Source: Stellar MLS,MLS#: TB8383407 Originating MLS: Orlando Regional
Originating MLS: Orlando Regional

Facts & features
Interior
Bedrooms & bathrooms
- Bedrooms: 4
- Bathrooms: 2
- Full bathrooms: 2
Primary bedroom
- Features: Walk-In Closet(s)
- Level: First
- Area: 182 Square Feet
- Dimensions: 13x14
Great room
- Level: First
- Area: 210 Square Feet
- Dimensions: 15x14
Kitchen
- Features: Kitchen Island, Pantry
- Level: First
- Area: 180 Square Feet
- Dimensions: 18x10
Heating
- Central
Cooling
- Central Air
Appliances
- Included: Dishwasher, Disposal, Dryer, Electric Water Heater, Microwave, Range, Refrigerator, Washer
- Laundry: Inside, Laundry Room
Features
- Living Room/Dining Room Combo, Open Floorplan, Solid Surface Counters, Split Bedroom, Thermostat, Walk-In Closet(s)
- Flooring: Carpet, Ceramic Tile
- Doors: Sliding Doors
- Windows: Low Emissivity Windows, Window Treatments
- Has fireplace: No
Interior area
- Total structure area: 2,120
- Total interior livable area: 1,607 sqft
Property
Parking
- Total spaces: 2
- Parking features: Garage Door Opener
- Attached garage spaces: 2
- Details: Garage Dimensions: 20x18
Features
- Levels: One
- Stories: 1
- Patio & porch: Front Porch, Patio
- Exterior features: Sidewalk
Lot
- Size: 4,800 sqft
- Dimensions: 40 x 120
Details
- Parcel number: 3326210030032000190
- Zoning: RES
- Special conditions: None
Construction
Type & style
- Home type: SingleFamily
- Architectural style: Florida
- Property subtype: Single Family Residence
Materials
- Block
- Foundation: Slab
- Roof: Shingle
Condition
- Completed
- New construction: Yes
- Year built: 2025
Details
- Builder model: Acadia
- Builder name: Meritage Homes
- Warranty included: Yes
Utilities & green energy
- Sewer: Public Sewer
- Water: Public
- Utilities for property: BB/HS Internet Available
Green energy
- Energy efficient items: Appliances, Insulation, Lighting, Thermostat
Community & neighborhood
Community
- Community features: Park, Playground, Pool, Sidewalks
Location
- Region: Zephyrhills
- Subdivision: TWO RIVERS
HOA & financial
HOA
- Has HOA: Yes
- HOA fee: $74 monthly
- Amenities included: Clubhouse, Park, Pickleball Court(s), Playground, Pool
- Services included: Other
- Association name: Two Rivers East
- Association phone: 813-873-7300
Other fees
- Pet fee: $0 monthly
Other financial information
- Total actual rent: 0
Other
Other facts
- Listing terms: Cash,Conventional,FHA,VA Loan
- Ownership: Fee Simple
- Road surface type: Asphalt, Paved
Price history
| Date | Event | Price |
|---|---|---|
| 6/27/2025 | Sold | $350,630$218/sqft |
Source: | ||
| 6/17/2025 | Pending sale | $350,630$218/sqft |
Source: | ||
| 6/12/2025 | Listed for sale | $350,630$218/sqft |
Source: | ||
| 6/10/2025 | Pending sale | $350,630$218/sqft |
Source: | ||
| 5/8/2025 | Price change | $350,630-6.3%$218/sqft |
Source: | ||
Public tax history
Tax history is unavailable.
Neighborhood: 33541
Nearby schools
GreatSchools rating
- 1/10Chester W. Taylor, Jr. Elementary SchoolGrades: PK-5Distance: 2.6 mi
- 3/10Raymond B. Stewart Middle SchoolGrades: 6-8Distance: 4.3 mi
- 2/10Zephyrhills High SchoolGrades: 9-12Distance: 5 mi
Schools provided by the listing agent
- Elementary: Chester W Taylor Elemen-PO
- Middle: Raymond B Stewart Middle-PO
- High: Zephryhills High School-PO
Source: Stellar MLS. This data may not be complete. We recommend contacting the local school district to confirm school assignments for this home.
Get a cash offer in 3 minutes
Find out how much your home could sell for in as little as 3 minutes with a no-obligation cash offer.
Estimated market value
$346,100
Get a cash offer in 3 minutes
Find out how much your home could sell for in as little as 3 minutes with a no-obligation cash offer.
Estimated market value
$346,100



