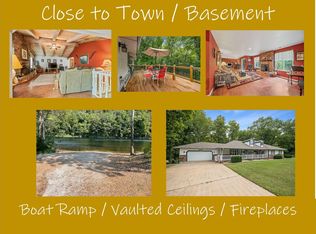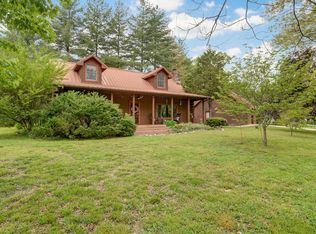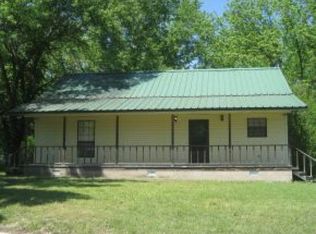Closed
Price Unknown
1877 Acacia Club Road, Hollister, MO 65672
3beds
2,352sqft
Single Family Residence
Built in 1994
0.55 Acres Lot
$340,400 Zestimate®
$--/sqft
$2,319 Estimated rent
Home value
$340,400
$303,000 - $381,000
$2,319/mo
Zestimate® history
Loading...
Owner options
Explore your selling options
What's special
Price reduction $20,000!! Solid 3 bed, 3 bath on a corner lot in desirable Hollister location of Riverside Estates. Near Lake Taneycomo with access to community boat launch. 2 beds and 2 baths on main level. Good sized family room in basement or could be great room or game room. Walk-out basement to quiet setting in backyard with a view of Short Creek running alongside property. There is also another huge space in basement that is currently a non-conforming bedroom, but could be split into two bedrooms, theater room...many possibilities. Some cosmetic care needed and being sold AS-IS. ** Seller is offering up to $5,000 in concessions towards flooring, paint, etc. and a 14-month home warranty protection plan administered by Home Warranty, Inc. ** This spacious home is just waiting for your personal touches so schedule your showing today!
Zillow last checked: 8 hours ago
Listing updated: August 02, 2024 at 02:55pm
Listed by:
Curtis Knudsen 417-598-1781,
Weichert, Realtors-The Griffin Company
Bought with:
Jacob Perry, 2006016790
Murney Associates - Primrose
Source: SOMOMLS,MLS#: 60224501
Facts & features
Interior
Bedrooms & bathrooms
- Bedrooms: 3
- Bathrooms: 3
- Full bathrooms: 3
Primary bedroom
- Area: 188.5
- Dimensions: 14.5 x 13
Bedroom 1
- Area: 169
- Dimensions: 13 x 13
Bedroom 2
- Area: 494
- Dimensions: 26 x 19
Primary bathroom
- Area: 38.5
- Dimensions: 7 x 5.5
Bathroom full
- Area: 27.5
- Dimensions: 5.5 x 5
Bathroom full
- Area: 67.5
- Dimensions: 9 x 7.5
Dining room
- Area: 99
- Dimensions: 11 x 9
Family room
- Area: 390
- Dimensions: 26 x 15
Kitchen
- Area: 89.25
- Dimensions: 10.5 x 8.5
Living room
- Area: 182
- Dimensions: 14 x 13
Heating
- Central, Forced Air, Heat Pump, Electric
Cooling
- Attic Fan, Ceiling Fan(s), Central Air, Heat Pump
Appliances
- Included: Disposal, Electric Water Heater, Free-Standing Electric Oven, Microwave, Refrigerator, Water Filtration
- Laundry: In Basement, W/D Hookup
Features
- Internet - Cable, Laminate Counters, Walk-in Shower
- Flooring: Carpet, Tile, Vinyl
- Basement: Finished,Walk-Out Access,Full
- Attic: Access Only:No Stairs
- Has fireplace: No
- Fireplace features: None
Interior area
- Total structure area: 2,352
- Total interior livable area: 2,352 sqft
- Finished area above ground: 1,176
- Finished area below ground: 1,176
Property
Parking
- Total spaces: 2
- Parking features: Driveway, Garage Door Opener, Garage Faces Front
- Attached garage spaces: 2
- Has uncovered spaces: Yes
Features
- Levels: Two
- Stories: 2
- Patio & porch: Deck, Front Porch, Patio
- Exterior features: Cable Access
- Has view: Yes
- View description: Creek/Stream
- Has water view: Yes
- Water view: Creek/Stream
Lot
- Size: 0.55 Acres
- Features: Corner Lot, Sloped
Details
- Parcel number: 186013001001050000
Construction
Type & style
- Home type: SingleFamily
- Architectural style: Ranch
- Property subtype: Single Family Residence
Materials
- Brick, Wood Siding
- Foundation: Poured Concrete
- Roof: Composition
Condition
- Year built: 1994
Utilities & green energy
- Sewer: Public Sewer
- Water: Public
- Utilities for property: Cable Available
Community & neighborhood
Security
- Security features: Smoke Detector(s)
Location
- Region: Hollister
- Subdivision: Riverside Estates
Other
Other facts
- Listing terms: Cash,Conventional,FHA,USDA/RD,VA Loan
- Road surface type: Concrete, Asphalt
Price history
| Date | Event | Price |
|---|---|---|
| 3/6/2023 | Sold | -- |
Source: | ||
| 2/8/2023 | Pending sale | $229,900$98/sqft |
Source: | ||
| 2/8/2023 | Listed for sale | $229,900$98/sqft |
Source: | ||
| 1/13/2023 | Pending sale | $229,900$98/sqft |
Source: | ||
| 12/29/2022 | Price change | $229,900-8%$98/sqft |
Source: | ||
Public tax history
| Year | Property taxes | Tax assessment |
|---|---|---|
| 2025 | -- | $23,160 -7.7% |
| 2024 | $1,349 0% | $25,080 |
| 2023 | $1,349 +37.1% | $25,080 +34.9% |
Find assessor info on the county website
Neighborhood: 65672
Nearby schools
GreatSchools rating
- 4/10Hollister Elementary SchoolGrades: 2-5Distance: 3.7 mi
- 5/10Hollister Middle SchoolGrades: 6-8Distance: 3.9 mi
- 5/10Hollister High SchoolGrades: 9-12Distance: 4 mi
Schools provided by the listing agent
- Elementary: Hollister
- Middle: Hollister
- High: Hollister
Source: SOMOMLS. This data may not be complete. We recommend contacting the local school district to confirm school assignments for this home.
Sell for more on Zillow
Get a Zillow Showcase℠ listing at no additional cost and you could sell for .
$340,400
2% more+$6,808
With Zillow Showcase(estimated)$347,208


