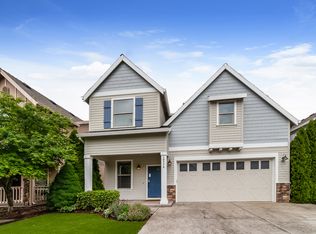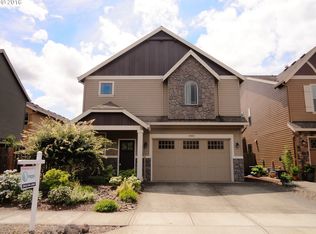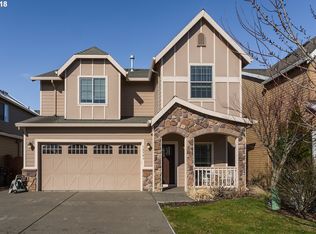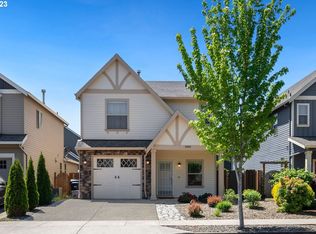This house has it all! Newer home on a larger corner lot with beautiful landscape-front and back- with fruit trees, flagstone pathways, built in benches, fire pit area, water feature, deck, sitting areas, front porch and much more! The inside of this house will WOW you! Designer touches through out with newer paint and newer wood floors on the entire main level-no carpet downstairs-and a gas burning fireplace in the center of the open floor plan will keep you cozy year round. Lives large with 9 ft. ceilings up and down. Extra crown molding and woodwork, large kitchen with a ton of deep cabinet space and pantry. Stainless steel appliances and eating bar open to the dining area. Master suite is large with vaulted ceilings, extra organized walk in closet for the clothes enthusiast! Generous amount of counter and cabinet space in the master bathroom with double vanity and a large soak tub! One of the bedrooms upstairs has newer wood floors, crown molding, california closet features and designer colors. The other two bedrooms are a great size and also have newer paint. Hall bathroom is a great size with a tub/shower combo. Garage is 1.5 cars wide and plenty of room for extra storage. The house is AC Ready and plumbed for Central Vac. This newer home sits in a very friendly neighborhood and it is walking distance to many parks and a new bakery, along with shopping and transit. Great schools and community surrounds you! Neighborhood Description Incredibly friendly. Lots of families and young children. Walking distance to Schools, Shopping, Transit, Parks, Dining.
This property is off market, which means it's not currently listed for sale or rent on Zillow. This may be different from what's available on other websites or public sources.



