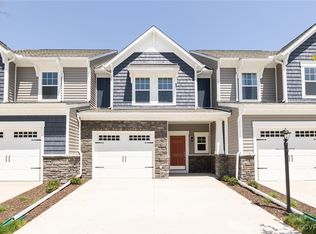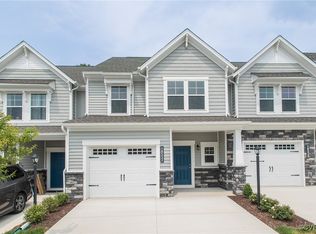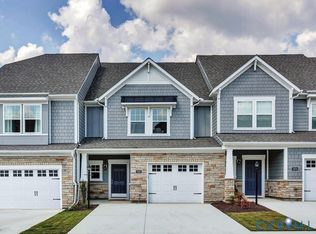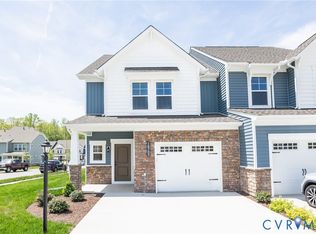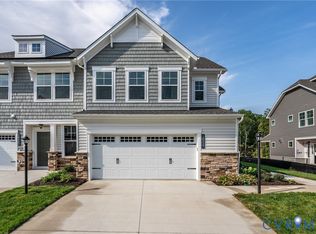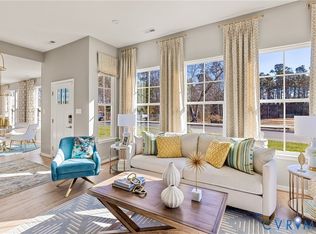READY DECEMBER! The thoughtfully- planned Davenport townhome offers an open floorplan perfect for entertaining. The kitchen is located in the heart of the home and features a walk-in pantry, quartz counters, gas cooking and large island that overlooks both the dining area and family room, complete with cozy fireplace! The primary suite is found on the second floor and has a huge walk-in closet and private bath with double vanity and walk-in tile shower. A loft space, two additional bedrooms, full bathroom with double vanity and laundry room completes the 2nd floor. You'll love the outdoor space in this home with the wonderful screen porch and spacious patio! Magnolia Green boasts resort-style amenities, including pools, playgrounds, basketball court, tennis & pickle ball courts! Palisades Cove residents will enjoy quality-crafted townhomes, fun recreation which include an aquatic center, paved walking trails throughout the community & Magnolia Green Golf Club. (HOME IS UNDER CONSTRUCTION - Photos and visual tours are from the builder's library and shown as an example only. Colors, features & options will vary).
Pending
$471,540
18767 Palisades Rdg, Moseley, VA 23120
3beds
1,829sqft
Est.:
Townhouse, Single Family Residence
Built in 2025
-- sqft lot
$-- Zestimate®
$258/sqft
$243/mo HOA
What's special
Cozy fireplaceLoft spaceQuartz countersSpacious patioTwo additional bedroomsWonderful screen porchWalk-in pantry
- 33 days |
- 20 |
- 1 |
Zillow last checked: 8 hours ago
Listing updated: 9 hours ago
Listed by:
Melony Fuller 804-402-4204,
HHHunt Realty Inc
Source: CVRMLS,MLS#: 2532859 Originating MLS: Central Virginia Regional MLS
Originating MLS: Central Virginia Regional MLS
Facts & features
Interior
Bedrooms & bathrooms
- Bedrooms: 3
- Bathrooms: 3
- Full bathrooms: 2
- 1/2 bathrooms: 1
Primary bedroom
- Description: Tray Ceiling, WIC, Private Bath w/ Double Vanity
- Level: Second
- Dimensions: 15.8 x 13.6
Bedroom 2
- Description: WIC
- Level: Second
- Dimensions: 14.4 x 11.4
Bedroom 3
- Level: Second
- Dimensions: 12.0 x 11.5
Additional room
- Description: Loft
- Level: Second
- Dimensions: 0 x 0
Dining room
- Description: Dining Area
- Level: First
- Dimensions: 13.0 x 9.0
Family room
- Description: Fireplace
- Level: First
- Dimensions: 16.0 x 14.1
Foyer
- Level: First
- Dimensions: 0 x 0
Other
- Description: Tub & Shower
- Level: Second
Half bath
- Level: First
Kitchen
- Description: Island, Quartz, Gas Cooking, Walk-in Pantry
- Level: First
- Dimensions: 0 x 0
Laundry
- Level: Second
- Dimensions: 0 x 0
Heating
- Forced Air, Natural Gas, Zoned
Cooling
- Central Air, Zoned
Appliances
- Included: Dishwasher, Gas Cooking, Gas Water Heater, Microwave, Oven, Tankless Water Heater
Features
- Atrium, Tray Ceiling(s), Dining Area, Double Vanity, French Door(s)/Atrium Door(s), Fireplace, Granite Counters, High Ceilings, Kitchen Island, Loft, Bath in Primary Bedroom, Pantry, Walk-In Closet(s)
- Flooring: Ceramic Tile, Partially Carpeted, Vinyl
- Doors: Insulated Doors
- Windows: Screens, Thermal Windows
- Has basement: No
- Attic: Walk-In
- Number of fireplaces: 1
- Fireplace features: Gas
Interior area
- Total interior livable area: 1,829 sqft
- Finished area above ground: 1,829
- Finished area below ground: 0
Property
Parking
- Total spaces: 1
- Parking features: Attached, Direct Access, Driveway, Garage, Garage Door Opener, Oversized, Paved
- Attached garage spaces: 1
- Has uncovered spaces: Yes
Features
- Levels: Two
- Stories: 2
- Patio & porch: Rear Porch, Patio, Screened
- Exterior features: Sprinkler/Irrigation, Paved Driveway
- Pool features: Pool, Community
Details
- Parcel number: 696671436900000
- Special conditions: Corporate Listing
Construction
Type & style
- Home type: Townhouse
- Architectural style: Row House,Two Story
- Property subtype: Townhouse, Single Family Residence
- Attached to another structure: Yes
Materials
- Drywall, Frame, Stone, Vinyl Siding
- Foundation: Slab
- Roof: Shingle
Condition
- New Construction,Under Construction
- New construction: Yes
- Year built: 2025
Utilities & green energy
- Sewer: Public Sewer
- Water: Public
Community & HOA
Community
- Features: Basketball Court, Common Grounds/Area, Clubhouse, Community Pool, Golf, Home Owners Association, Playground, Pool, Tennis Court(s), Trails/Paths
- Security: Smoke Detector(s)
- Subdivision: Magnolia Green
HOA
- Has HOA: Yes
- Amenities included: Landscaping, Management
- Services included: Association Management, Clubhouse, Common Areas, Maintenance Grounds, Maintenance Structure, Pool(s), Trash
- HOA fee: $243 monthly
Location
- Region: Moseley
Financial & listing details
- Price per square foot: $258/sqft
- Tax assessed value: $80,000
- Annual tax amount: $4,197
- Date on market: 1/25/2026
- Ownership: Corporate
- Ownership type: Corporation
Estimated market value
Not available
Estimated sales range
Not available
Not available
Price history
Price history
| Date | Event | Price |
|---|---|---|
| 1/13/2026 | Pending sale | $471,540$258/sqft |
Source: | ||
| 12/12/2025 | Listed for sale | $471,540$258/sqft |
Source: | ||
| 12/12/2025 | Listing removed | $471,540$258/sqft |
Source: | ||
| 10/1/2025 | Price change | $471,540-2.1%$258/sqft |
Source: | ||
| 9/12/2025 | Listed for sale | $481,540$263/sqft |
Source: | ||
| 9/12/2025 | Listing removed | $481,540$263/sqft |
Source: | ||
| 8/15/2025 | Price change | $481,540+3.7%$263/sqft |
Source: | ||
| 6/20/2025 | Price change | $464,365-1.1%$254/sqft |
Source: | ||
| 6/9/2025 | Listed for sale | $469,365$257/sqft |
Source: | ||
Public tax history
Public tax history
| Year | Property taxes | Tax assessment |
|---|---|---|
| 2025 | $712 | $80,000 |
Find assessor info on the county website
BuyAbility℠ payment
Est. payment
$2,737/mo
Principal & interest
$2223
Property taxes
$271
HOA Fees
$243
Climate risks
Neighborhood: 23120
Nearby schools
GreatSchools rating
- 6/10Moseley ElementaryGrades: K-5Distance: 0.6 mi
- 6/10Tomahawk Creek Middle SchoolGrades: 6-8Distance: 6.7 mi
- 9/10Cosby High SchoolGrades: 9-12Distance: 3.4 mi
Schools provided by the listing agent
- Elementary: Moseley
- Middle: Deep Creek
- High: Cosby
Source: CVRMLS. This data may not be complete. We recommend contacting the local school district to confirm school assignments for this home.
