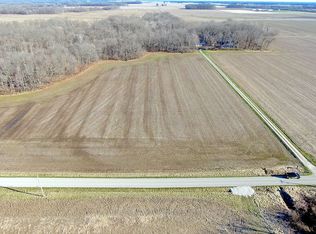Beautiful country setting, pond and lots of living space all in one big package at 6.2 acres of land to enjoy as you wish. Fully remodeled, open concept home, hardwood floors, new stainless steel appliances, vinyl plank waterproof floors in baths/laundry, new landscaping, screened in porch, wonderful cozy fireplace, 2 full bathrooms, huge walk in pantry/storage room, attached garage of 528 sq feet, older pole/tool shed 46x20 and more. This is a must see so don't wait, Call today (when doing location actual physical address is West Union, IL)
This property is off market, which means it's not currently listed for sale or rent on Zillow. This may be different from what's available on other websites or public sources.
