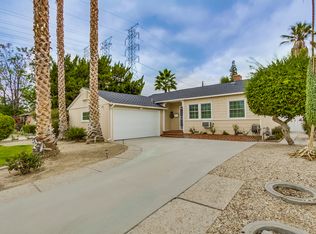Sold for $850,000 on 09/03/25
Listing Provided by:
Balvinder Singh DRE #01051790 818-468-4906,
Superior Realty
Bought with: CENTURY 21 REALTY MASTERS
$850,000
18763 Sunburst St, Northridge, CA 91324
3beds
1,486sqft
Single Family Residence
Built in 1952
6,326 Square Feet Lot
$839,900 Zestimate®
$572/sqft
$3,574 Estimated rent
Home value
$839,900
$764,000 - $924,000
$3,574/mo
Zestimate® history
Loading...
Owner options
Explore your selling options
What's special
Great Location beautiful remodeled home in a great neighborhood of Northridge. This gorgeous home has an ADU POTENTIAL with access from alley.Centrally located close to CSUN, Costco, restaurants, Northridge Fashion Center and good schools. Newer windows, remodeled kitchen. Spacious Kitchen with breakfast nook opens to dining area.This home offers the perfect blend of classic charm and modern upgrades, surrounded by lush landscape and meticulously maintained gardens that creates a serene and inviting atmosphere. Walk inside and you are greeted by tiles floors that flow throughout the home, adding warmth and elegance. Ample street parking throughout this friendly, quiet and well kept neighborhood. This home not only has curb appeal but has a spacious backyard perfect for playing ! Don't miss out this remodeled home. This is a must see.
Zillow last checked: 8 hours ago
Listing updated: September 04, 2025 at 10:30am
Listing Provided by:
Balvinder Singh DRE #01051790 818-468-4906,
Superior Realty
Bought with:
EDWIN BLANCO, DRE #02054714
CENTURY 21 REALTY MASTERS
Source: CRMLS,MLS#: SR25116592 Originating MLS: California Regional MLS
Originating MLS: California Regional MLS
Facts & features
Interior
Bedrooms & bathrooms
- Bedrooms: 3
- Bathrooms: 2
- Full bathrooms: 2
- Main level bathrooms: 2
- Main level bedrooms: 1
Bedroom
- Features: All Bedrooms Down
Kitchen
- Features: Kitchen/Family Room Combo
Heating
- Central
Cooling
- Central Air
Appliances
- Laundry: Washer Hookup, Inside
Features
- Breakfast Area, All Bedrooms Down
- Flooring: Tile
- Has fireplace: Yes
- Fireplace features: Family Room
- Common walls with other units/homes: 2+ Common Walls
Interior area
- Total interior livable area: 1,486 sqft
Property
Parking
- Total spaces: 2
- Parking features: Garage
- Garage spaces: 2
Features
- Levels: One
- Stories: 1
- Entry location: Front
- Pool features: None
- Spa features: None
- Has view: Yes
- View description: None
Lot
- Size: 6,326 sqft
- Features: Back Yard, Front Yard
Details
- Parcel number: 2770002015
- Zoning: LAR1
- Special conditions: Standard
Construction
Type & style
- Home type: SingleFamily
- Property subtype: Single Family Residence
- Attached to another structure: Yes
Materials
- Roof: Asbestos Shingle,Wood
Condition
- New construction: No
- Year built: 1952
Utilities & green energy
- Sewer: Public Sewer
- Water: Public
- Utilities for property: Electricity Available, Electricity Connected, Sewer Available, Sewer Connected, Water Available, Water Connected
Community & neighborhood
Security
- Security features: Carbon Monoxide Detector(s), Smoke Detector(s)
Community
- Community features: Street Lights, Sidewalks
Location
- Region: Northridge
Other
Other facts
- Listing terms: Cash,Conventional,FHA
- Road surface type: Paved
Price history
| Date | Event | Price |
|---|---|---|
| 9/3/2025 | Sold | $850,000-1.2%$572/sqft |
Source: | ||
| 8/26/2025 | Pending sale | $859,900$579/sqft |
Source: | ||
| 6/2/2025 | Price change | $859,900+0.1%$579/sqft |
Source: | ||
| 5/25/2025 | Listed for sale | $859,000+10.8%$578/sqft |
Source: | ||
| 5/12/2023 | Sold | $775,000+0.8%$522/sqft |
Source: Public Record | ||
Public tax history
| Year | Property taxes | Tax assessment |
|---|---|---|
| 2025 | $9,897 +1.2% | $806,309 +2% |
| 2024 | $9,782 +652.9% | $790,500 +774.2% |
| 2023 | $1,299 +4.4% | $90,428 +2% |
Find assessor info on the county website
Neighborhood: Northridge
Nearby schools
GreatSchools rating
- 4/10Calahan Street ElementaryGrades: K-5Distance: 0.2 mi
- 4/10Northridge Middle SchoolGrades: 6-8Distance: 1.3 mi
- 6/10Northridge Academy HighGrades: 9-12Distance: 1.3 mi
Get a cash offer in 3 minutes
Find out how much your home could sell for in as little as 3 minutes with a no-obligation cash offer.
Estimated market value
$839,900
Get a cash offer in 3 minutes
Find out how much your home could sell for in as little as 3 minutes with a no-obligation cash offer.
Estimated market value
$839,900
