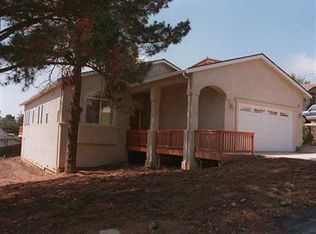Sold for $1,500,000
$1,500,000
18761 Reamer Rd, Castro Valley, CA 94546
4beds
2,194sqft
Residential, Single Family Residence
Built in 1999
10,018.8 Square Feet Lot
$1,386,800 Zestimate®
$684/sqft
$5,081 Estimated rent
Home value
$1,386,800
$1.25M - $1.54M
$5,081/mo
Zestimate® history
Loading...
Owner options
Explore your selling options
What's special
This stunning property at 18761 Reamer Rd presents the epitome of comfortable and stylish living. Boasting a spacious 2,194 square feet, this single-family home offers ample room for relaxation and entertainment. With 4 bedrooms and 2 bathrooms, it's designed to accommodate both family life and personal space needs. As you step inside, you're greeted by expansive living areas, highlighted by a formal dining room that sets the stage for elegant gatherings. The updated kitchen adds a modern touch to the home, creating a delightful space for culinary endeavors. Sunlight streams in through the windows, illuminating the interiors and enhancing the welcoming ambiance. The bedrooms are generously sized, providing retreats of comfort and tranquility. The bathrooms feature double sinks, offering convenience and functionality for daily routines. Outside, a deck overlooks the meticulously manicured yard and garden, providing an ideal spot for enjoying the outdoors and hosting gatherings. The leased solar panels contribute to energy efficiency, while the double car garage offers ample space for parking and storage. This property combines practicality with style, offering a harmonious blend of comfort, convenience, and aesthetic appeal. It's an ideal place to call home in beautiful CV.
Zillow last checked: 8 hours ago
Listing updated: July 05, 2024 at 05:42am
Listed by:
Jon Foster DRE #01458054 510-397-0696,
Exp Realty Of California, Inc,
Leslie Foster DRE #01804083 510-397-0696,
Exp Realty Of California, Inc
Bought with:
Bradley Reeves, DRE #02024302
Keller Williams Realty
Source: Bay East AOR,MLS#: 41059918
Facts & features
Interior
Bedrooms & bathrooms
- Bedrooms: 4
- Bathrooms: 2
- Full bathrooms: 2
Kitchen
- Features: Counter - Solid Surface, Dishwasher, Garbage Disposal, Island, Microwave, Range/Oven Free Standing, Refrigerator
Heating
- Forced Air, Fireplace(s)
Cooling
- None
Appliances
- Included: Dishwasher, Microwave, Free-Standing Range, Refrigerator, Dryer, Washer
- Laundry: Inside, Common Area
Features
- Formal Dining Room, Storage, Counter - Solid Surface
- Flooring: Tile, Carpet
- Number of fireplaces: 1
- Fireplace features: Living Room
Interior area
- Total structure area: 2,194
- Total interior livable area: 2,194 sqft
Property
Parking
- Total spaces: 2
- Parking features: Direct Access, Side Yard Access
- Attached garage spaces: 2
Features
- Levels: Multi/Split
- Patio & porch: Deck
- Exterior features: Garden, Storage, Low Maintenance
- Pool features: None
- Fencing: Wood
Lot
- Size: 10,018 sqft
- Features: Front Yard, Back Yard, Side Yard, Yard Space
Details
- Parcel number: 84D115538
- Special conditions: Standard
Construction
Type & style
- Home type: SingleFamily
- Architectural style: Traditional
- Property subtype: Residential, Single Family Residence
Materials
- Stucco
- Roof: Composition
Condition
- Existing
- New construction: No
- Year built: 1999
Utilities & green energy
- Electric: Photovoltaics Third-Party Owned
Community & neighborhood
Security
- Security features: Carbon Monoxide Detector(s), Double Strapped Water Heater
Location
- Region: Castro Valley
- Subdivision: 7 Hills
Other
Other facts
- Listing agreement: Excl Right
- Price range: $1.5M - $1.5M
- Listing terms: Cash,Conventional
Price history
| Date | Event | Price |
|---|---|---|
| 7/3/2024 | Sold | $1,500,000+3.4%$684/sqft |
Source: | ||
| 6/7/2024 | Pending sale | $1,450,000$661/sqft |
Source: | ||
| 5/21/2024 | Listed for sale | $1,450,000+262.5%$661/sqft |
Source: | ||
| 7/2/2021 | Sold | $400,000-7%$182/sqft |
Source: Public Record Report a problem | ||
| 6/10/1999 | Sold | $430,000$196/sqft |
Source: Public Record Report a problem | ||
Public tax history
| Year | Property taxes | Tax assessment |
|---|---|---|
| 2025 | -- | $1,500,000 +127.5% |
| 2024 | $8,526 +1.7% | $659,325 +2% |
| 2023 | $8,386 +2% | $646,400 +2% |
Find assessor info on the county website
Neighborhood: 94546
Nearby schools
GreatSchools rating
- 8/10Chabot Elementary SchoolGrades: K-5Distance: 0.5 mi
- 8/10Creekside Middle SchoolGrades: 6-8Distance: 1.8 mi
- 9/10Castro Valley High SchoolGrades: 9-12Distance: 0.8 mi
Get a cash offer in 3 minutes
Find out how much your home could sell for in as little as 3 minutes with a no-obligation cash offer.
Estimated market value
$1,386,800
