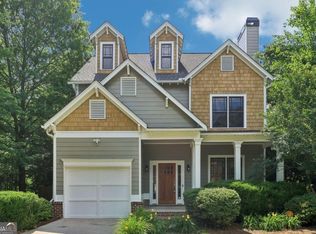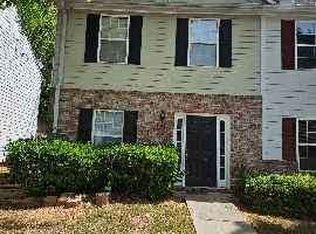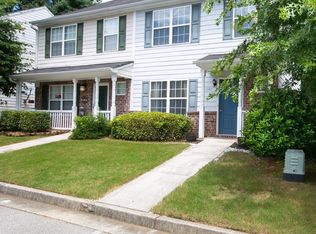Closed
$545,000
1876 Timberwood Trce, Decatur, GA 30032
3beds
2,406sqft
Single Family Residence
Built in 2005
8,712 Square Feet Lot
$517,100 Zestimate®
$227/sqft
$2,447 Estimated rent
Home value
$517,100
$481,000 - $553,000
$2,447/mo
Zestimate® history
Loading...
Owner options
Explore your selling options
What's special
SELLER IS OFFRING BUYER CONCESSIONS with a competitive offer! Welcome to this delightful home nestled in a peaceful cul-de-sac near the city. Located in the charming Preston Place community, this stunning 3-bedroom craftsman style home offers the perfect blend of tranquility and convenience. The home has been newly renovated throughout incorporating the latest design trends and modern finishes. As you step inside, you will find a formal living room and dining room, perfect for entertaining. The large eat-in kitchen is complete with new countertops and stainless steel appliances. Don't forget to take a look at the cozy nook, just off of the garage that would be perfect for a small work space or hobby area. The expansive master suite is filled with natural light, double vanities and a huge double shower! The two secondary bedrooms are comfortably sized and share a well-appointed bathroom. After a long day's work, enjoy your urban oasis by relaxing on either of the two inviting decks overlooking the private back yard. You would also enjoy the home's convenient location just minutes to I-20 as well as the popular East Lake Golf Club. You don't want to miss the opportunity to make this home yours. Schedule your showing today!
Zillow last checked: 8 hours ago
Listing updated: December 05, 2024 at 11:38am
Bought with:
Alison Edwards, 375538
Keller Williams Community Partners
Source: GAMLS,MLS#: 10406287
Facts & features
Interior
Bedrooms & bathrooms
- Bedrooms: 3
- Bathrooms: 3
- Full bathrooms: 2
- 1/2 bathrooms: 1
Kitchen
- Features: Breakfast Area, Kitchen Island, Solid Surface Counters
Heating
- Central
Cooling
- Ceiling Fan(s), Central Air
Appliances
- Included: Dishwasher, Microwave, Oven/Range (Combo), Refrigerator
- Laundry: Upper Level
Features
- Double Vanity, High Ceilings, Walk-In Closet(s)
- Flooring: Carpet, Hardwood
- Basement: Crawl Space
- Number of fireplaces: 1
- Fireplace features: Factory Built
- Common walls with other units/homes: No Common Walls
Interior area
- Total structure area: 2,406
- Total interior livable area: 2,406 sqft
- Finished area above ground: 2,406
- Finished area below ground: 0
Property
Parking
- Parking features: Garage
- Has garage: Yes
Features
- Levels: Two
- Stories: 2
- Patio & porch: Deck, Porch
- Fencing: Back Yard
- Body of water: None
Lot
- Size: 8,712 sqft
- Features: Cul-De-Sac
Details
- Parcel number: 15 140 01 028
- Special conditions: Investor Owned
Construction
Type & style
- Home type: SingleFamily
- Architectural style: Craftsman
- Property subtype: Single Family Residence
Materials
- Wood Siding
- Foundation: Slab
- Roof: Composition
Condition
- Updated/Remodeled
- New construction: No
- Year built: 2005
Utilities & green energy
- Electric: 220 Volts
- Sewer: Public Sewer
- Water: Public
- Utilities for property: None
Community & neighborhood
Community
- Community features: None
Location
- Region: Decatur
- Subdivision: Preston Place
HOA & financial
HOA
- Has HOA: Yes
- HOA fee: $200 annually
- Services included: Maintenance Grounds
Other
Other facts
- Listing agreement: Exclusive Agency
Price history
| Date | Event | Price |
|---|---|---|
| 12/5/2024 | Sold | $545,000$227/sqft |
Source: | ||
| 11/21/2024 | Pending sale | $545,000$227/sqft |
Source: | ||
| 11/13/2024 | Price change | $545,000-0.9%$227/sqft |
Source: | ||
| 11/1/2024 | Listed for sale | $549,900+30.9%$229/sqft |
Source: | ||
| 7/29/2024 | Sold | $420,000-6.7%$175/sqft |
Source: Public Record Report a problem | ||
Public tax history
| Year | Property taxes | Tax assessment |
|---|---|---|
| 2025 | $9,343 +15.3% | $203,880 +16.3% |
| 2024 | $8,102 +0.6% | $175,279 0% |
| 2023 | $8,058 +0.4% | $175,280 |
Find assessor info on the county website
Neighborhood: 30032
Nearby schools
GreatSchools rating
- 4/10Ronald E McNair Discover Learning Academy Elementary SchoolGrades: PK-5Distance: 0.4 mi
- 5/10McNair Middle SchoolGrades: 6-8Distance: 0.8 mi
- 3/10Mcnair High SchoolGrades: 9-12Distance: 1.4 mi
Schools provided by the listing agent
- Elementary: Ronald E McNair
- Middle: Mcnair
- High: Mcnair
Source: GAMLS. This data may not be complete. We recommend contacting the local school district to confirm school assignments for this home.
Get a cash offer in 3 minutes
Find out how much your home could sell for in as little as 3 minutes with a no-obligation cash offer.
Estimated market value$517,100
Get a cash offer in 3 minutes
Find out how much your home could sell for in as little as 3 minutes with a no-obligation cash offer.
Estimated market value
$517,100


