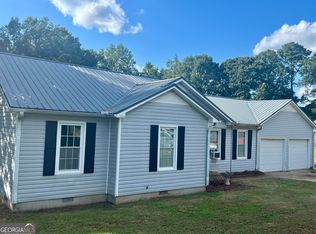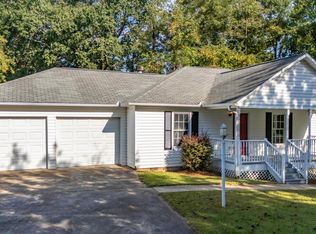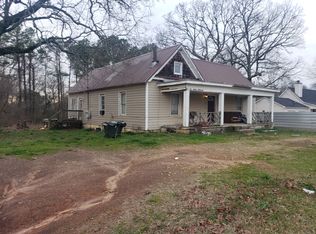Looking for the Perfect Starter Home or Income Producing Property? This is it! Three Bedroom, Two Bathroom Home situated on just under an Acre only 10 Minutes from University of West GA. Features include: *Bamboo Flooring & Fireplace in Family Room*Tile in Kitchen & Eat-in Area as well as Bathrooms*Carpet in Bedrooms*Rear Deck w/Private Entrance from Master on Main*2 Car Garage*Storage Outbuilding*Roof is Less than 5 years old*Home is Move-in Ready** Contact us today to schedule a time to see this great home!
This property is off market, which means it's not currently listed for sale or rent on Zillow. This may be different from what's available on other websites or public sources.


