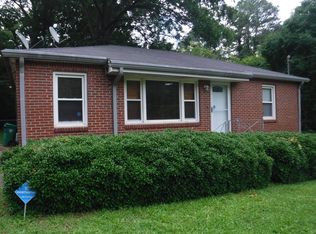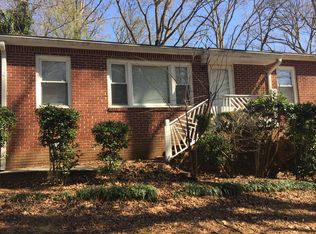Closed
$138,500
1876 Selwyn Dr, Decatur, GA 30035
3beds
950sqft
Single Family Residence, Residential
Built in 1954
0.3 Acres Lot
$137,200 Zestimate®
$146/sqft
$1,402 Estimated rent
Home value
$137,200
$126,000 - $150,000
$1,402/mo
Zestimate® history
Loading...
Owner options
Explore your selling options
What's special
Cozy 3-bedroom, 1-bath brick home with a covered back patio, perfect for outdoor living. The home features vinyl plank floors in the common areas and carpeted bedrooms for comfort. The kitchen boasts white cabinets, stainless steel appliances, and a convenient laundry closet. Enjoy meals in the separate dining room, and relax in the bathroom with a tub/shower combo. A great blend of style and functionality!
Zillow last checked: 9 hours ago
Listing updated: July 22, 2025 at 11:02pm
Listing Provided by:
Robert Salmons,
Entera Realty, LLC
Bought with:
Laura Lerman, 365412
EXP Realty, LLC.
Source: FMLS GA,MLS#: 7512864
Facts & features
Interior
Bedrooms & bathrooms
- Bedrooms: 3
- Bathrooms: 1
- Full bathrooms: 1
- Main level bathrooms: 1
- Main level bedrooms: 3
Bedroom
- Level: Main
- Area: 100 Square Feet
- Dimensions: 10x10
Bedroom
- Level: Main
- Area: 120 Square Feet
- Dimensions: 12x10
Bedroom
- Level: Main
- Area: 100 Square Feet
- Dimensions: 10x10
Bathroom
- Level: Main
Dining room
- Level: Main
Living room
- Level: Main
Heating
- Central
Cooling
- Central Air
Appliances
- Included: Dishwasher, Microwave
- Laundry: In Kitchen
Features
- Other
- Flooring: Vinyl
- Windows: None
- Basement: Crawl Space
- Has fireplace: No
- Fireplace features: None
- Common walls with other units/homes: No Common Walls
Interior area
- Total structure area: 950
- Total interior livable area: 950 sqft
- Finished area above ground: 950
- Finished area below ground: 0
Property
Parking
- Parking features: Driveway
- Has uncovered spaces: Yes
Accessibility
- Accessibility features: None
Features
- Levels: One
- Stories: 1
- Patio & porch: Front Porch, Covered, Patio
- Exterior features: Rain Gutters
- Pool features: None
- Spa features: None
- Fencing: None
- Has view: Yes
- View description: Neighborhood
- Waterfront features: None
- Body of water: None
Lot
- Size: 0.30 Acres
- Dimensions: 75x150
- Features: Back Yard
Details
- Additional structures: None
- Parcel number: 15 163 06 007
- Other equipment: None
- Horse amenities: None
Construction
Type & style
- Home type: SingleFamily
- Architectural style: Ranch
- Property subtype: Single Family Residence, Residential
Materials
- Brick
- Foundation: Slab
- Roof: Composition
Condition
- Resale
- New construction: No
- Year built: 1954
Utilities & green energy
- Electric: Other
- Sewer: Public Sewer
- Water: Public
- Utilities for property: Electricity Available, Sewer Available, Water Available
Green energy
- Energy efficient items: None
- Energy generation: None
Community & neighborhood
Security
- Security features: None
Community
- Community features: None
Location
- Region: Decatur
- Subdivision: Burgess Hills Sec 02
Other
Other facts
- Listing terms: Cash,Conventional,VA Loan
- Road surface type: Paved
Price history
| Date | Event | Price |
|---|---|---|
| 7/17/2025 | Sold | $138,500+2.6%$146/sqft |
Source: | ||
| 6/13/2025 | Pending sale | $135,000$142/sqft |
Source: | ||
| 5/30/2025 | Price change | $135,000-6.8%$142/sqft |
Source: | ||
| 4/23/2025 | Price change | $144,900-6.5%$153/sqft |
Source: | ||
| 2/4/2025 | Listed for sale | $155,000$163/sqft |
Source: | ||
Public tax history
| Year | Property taxes | Tax assessment |
|---|---|---|
| 2024 | $3,476 +7.7% | $69,200 +6.9% |
| 2023 | $3,227 +36.2% | $64,760 +40.3% |
| 2022 | $2,369 +30.7% | $46,160 +37.9% |
Find assessor info on the county website
Neighborhood: 30035
Nearby schools
GreatSchools rating
- 4/10Canby Lane Elementary SchoolGrades: PK-5Distance: 1 mi
- 5/10Mary Mcleod Bethune Middle SchoolGrades: 6-8Distance: 0.9 mi
- 3/10Towers High SchoolGrades: 9-12Distance: 1.4 mi
Schools provided by the listing agent
- Elementary: Canby Lane
- Middle: Mary McLeod Bethune
- High: Towers
Source: FMLS GA. This data may not be complete. We recommend contacting the local school district to confirm school assignments for this home.
Get a cash offer in 3 minutes
Find out how much your home could sell for in as little as 3 minutes with a no-obligation cash offer.
Estimated market value
$137,200
Get a cash offer in 3 minutes
Find out how much your home could sell for in as little as 3 minutes with a no-obligation cash offer.
Estimated market value
$137,200

