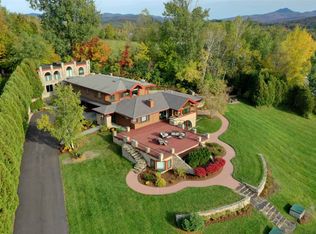Closed
Listed by:
Geri Reilly,
Geri Reilly Real Estate 802-862-6677
Bought with: RE/MAX North Professionals - Burlington
$375,000
1876 Mountain View Road, Williston, VT 05495
--beds
--baths
5.05Acres
Unimproved Land
Built in ----
5.05 Acres Lot
$412,100 Zestimate®
$--/sqft
$3,264 Estimated rent
Home value
$412,100
$313,000 - $544,000
$3,264/mo
Zestimate® history
Loading...
Owner options
Explore your selling options
What's special
Build your dream home on this stunning 5-acre parcel, perfectly positioned to capture breathtaking views of Vermont’s iconic Camel’s Hump. This property is ready for you to construct the home you have always wanted. Wastewater permit for a 4-bedroom home. Much of the groundwork has been done—making your vision easier to bring to life. The gently sloping, open land offers multiple options for the home you’ve always talked about. Framed by the natural beauty of rolling fields and distant mountain peaks. Enjoy the tranquility of a peaceful rural setting while being just minutes from Williston’s shops, dining, and schools, and a short drive to Burlington, UVM, UVM Medical Center and I-89. The property is conveniently located down the road from Adam’s Apple Orchard & Farm Market, the Catamount Outdoor Center, and adjacent to what will be over 50 acres of dedicated town land, including a new recreation path.. Whether you dream of a contemporary retreat or a classic Vermont farmhouse, this property offers the perfect setting for your next chapter.
Zillow last checked: 8 hours ago
Listing updated: November 19, 2025 at 06:50am
Listed by:
Geri Reilly,
Geri Reilly Real Estate 802-862-6677
Bought with:
David Parsons
RE/MAX North Professionals - Burlington
Source: PrimeMLS,MLS#: 5056322
Facts & features
Property
Features
- Has view: Yes
- View description: Mountain(s)
- Frontage length: Road frontage: 70
Lot
- Size: 5.05 Acres
- Features: Country Setting, Field/Pasture, Level, Open Lot, Sloped, Views
Details
- Parcel number: 75924112754
- Zoning description: res
Utilities & green energy
- Electric: At Street, On Adjacent Property
- Sewer: On-Site Septic Needed
- Utilities for property: None, Other, No Internet
Community & neighborhood
Location
- Region: Williston
Other
Other facts
- Road surface type: Paved
Price history
| Date | Event | Price |
|---|---|---|
| 11/7/2025 | Sold | $375,000-5.1% |
Source: | ||
| 9/17/2025 | Contingent | $395,000 |
Source: | ||
| 8/13/2025 | Listed for sale | $395,000-26.6% |
Source: | ||
| 6/5/2023 | Sold | $538,500-10.2% |
Source: | ||
| 5/7/2023 | Contingent | $599,900 |
Source: | ||
Public tax history
| Year | Property taxes | Tax assessment |
|---|---|---|
| 2024 | -- | -- |
| 2023 | -- | -- |
| 2022 | -- | -- |
Find assessor info on the county website
Neighborhood: 05495
Nearby schools
GreatSchools rating
- 7/10Williston SchoolsGrades: PK-8Distance: 1 mi
- 10/10Champlain Valley Uhsd #15Grades: 9-12Distance: 7.8 mi
Schools provided by the listing agent
- Elementary: Allen Brook Elementary School
- Middle: Williston Central School
- High: Champlain Valley UHSD #15
- District: Champlain Islands Unified Union School District
Source: PrimeMLS. This data may not be complete. We recommend contacting the local school district to confirm school assignments for this home.
