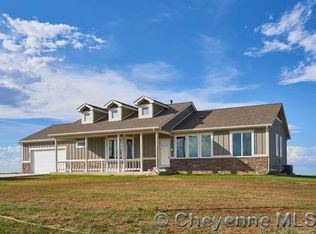Sold on 09/12/24
Price Unknown
1876 Lauver Ln, Cheyenne, WY 82009
3beds
3,048sqft
Rural Residential, Residential
Built in 2017
5.11 Acres Lot
$652,900 Zestimate®
$--/sqft
$2,978 Estimated rent
Home value
$652,900
$614,000 - $692,000
$2,978/mo
Zestimate® history
Loading...
Owner options
Explore your selling options
What's special
Escape the city and find your slice of rural paradise with this exceptional countryside sanctuary! Priced attractively at $639,000, this close rural property is a rare find that won't be on the market for long. With its expansive 5.11-acre lot, horse-friendly covenants, and charming 3-bedroom, 2-bath home, this property offers the perfect escape from the hustle and bustle of city life. Built in 2017, it features modern amenities such as a 50 amp RV parking, a 10-zone sprinkler system for the landscape and trees, and beautiful granite countertops throughout the house. The entire property is fenced, making it move-in ready and perfect for your rural dreams. Schedule a viewing today and experience the peace, serenity, and endless possibilities that country living has to offer. Don't wait, seize this opportunity to make your rural dreams a reality!
Zillow last checked: 8 hours ago
Listing updated: September 17, 2024 at 05:27pm
Listed by:
Cherisa Applehunt 307-321-2476,
NextHome Rustic Realty
Bought with:
Dana Diekroeger
Century 21 Bell Real Estate
Source: Cheyenne BOR,MLS#: 93619
Facts & features
Interior
Bedrooms & bathrooms
- Bedrooms: 3
- Bathrooms: 2
- Full bathrooms: 2
- Main level bathrooms: 2
Primary bedroom
- Level: Main
- Area: 168
- Dimensions: 14 x 12
Bedroom 2
- Level: Main
- Area: 110
- Dimensions: 11 x 10
Bedroom 3
- Level: Main
- Area: 110
- Dimensions: 11 x 10
Bathroom 1
- Features: Full
- Level: Main
Bathroom 2
- Features: Full
- Level: Main
Dining room
- Level: Main
- Area: 168
- Dimensions: 14 x 12
Kitchen
- Level: Main
- Area: 126
- Dimensions: 14 x 9
Living room
- Level: Main
- Area: 324
- Dimensions: 18 x 18
Basement
- Area: 1524
Heating
- Forced Air, Natural Gas
Cooling
- Central Air
Appliances
- Included: Dishwasher, Disposal, Dryer, Microwave, Range, Refrigerator, Washer
- Laundry: Main Level
Features
- Eat-in Kitchen, Walk-In Closet(s), Main Floor Primary, Granite Counters
- Flooring: Laminate
- Basement: Interior Entry
- Number of fireplaces: 1
- Fireplace features: One, Gas
Interior area
- Total structure area: 3,048
- Total interior livable area: 3,048 sqft
- Finished area above ground: 1,523
Property
Parking
- Total spaces: 3
- Parking features: 3 Car Attached
- Attached garage spaces: 3
Accessibility
- Accessibility features: None
Features
- Patio & porch: Covered Patio, Covered Porch
- Exterior features: Sprinkler System
- Fencing: Back Yard,Fenced
Lot
- Size: 5.11 Acres
- Dimensions: 222686
- Features: Front Yard Sod/Grass, Sprinklers In Front, Backyard Sod/Grass, Sprinklers In Rear
Details
- Additional structures: Utility Shed
- Parcel number: 15701002000000
- Special conditions: Arms Length Sale
- Horses can be raised: Yes
Construction
Type & style
- Home type: SingleFamily
- Architectural style: Ranch
- Property subtype: Rural Residential, Residential
Materials
- Wood/Hardboard, Stone
- Foundation: Basement
- Roof: Composition/Asphalt
Condition
- New construction: No
- Year built: 2017
Details
- Builder name: Bailey
Utilities & green energy
- Electric: Black Hills Energy
- Gas: Black Hills Energy
- Sewer: Septic Tank
- Water: Well
Green energy
- Energy efficient items: Thermostat, Ceiling Fan
- Water conservation: Drip SprinklerSym.onTimer
Community & neighborhood
Security
- Security features: Radon Mitigation System
Location
- Region: Cheyenne
- Subdivision: Meadowlark Ridge Estates
HOA & financial
HOA
- Has HOA: Yes
- HOA fee: $500 annually
- Services included: Road Maintenance
Other
Other facts
- Listing agreement: N
- Listing terms: Cash,Conventional,FHA,VA Loan
Price history
| Date | Event | Price |
|---|---|---|
| 9/12/2024 | Sold | -- |
Source: | ||
| 8/13/2024 | Pending sale | $639,000$210/sqft |
Source: | ||
| 7/25/2024 | Price change | $639,000-1.5%$210/sqft |
Source: | ||
| 6/11/2024 | Price change | $649,000-0.9%$213/sqft |
Source: | ||
| 5/31/2024 | Listed for sale | $655,000+19.1%$215/sqft |
Source: | ||
Public tax history
| Year | Property taxes | Tax assessment |
|---|---|---|
| 2024 | $3,703 +9.9% | $55,100 +7.5% |
| 2023 | $3,369 +17.7% | $51,276 +20.4% |
| 2022 | $2,862 +15.3% | $42,595 +6.8% |
Find assessor info on the county website
Neighborhood: 82009
Nearby schools
GreatSchools rating
- 5/10Prairie Wind ElementaryGrades: K-6Distance: 5.1 mi
- 6/10McCormick Junior High SchoolGrades: 7-8Distance: 5.9 mi
- 7/10Central High SchoolGrades: 9-12Distance: 6.1 mi
