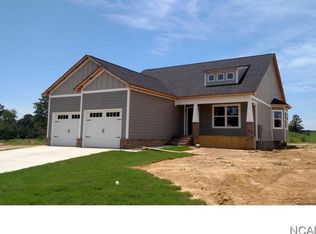CUSTOM BUILD NEW CRAFTSMAN STYLE HOME LOCATED IN NEWLY BUILT FOX MEADOW PHASE II. LAMINATE WOOD FLOORS THROUGHOUT, VAULTED CEILING, OPEN CONCEPT. GREAT WORK SPACE IN KITCHEN WITH FARMHOUSE SINK, GRANITE COUNTER TOPS. COMPLETION DATE END OF OCTOBER 2019. SOME PHOTOS ARE FROM OTHER BUILDS IN SUBDIVISION FOR REPRESENTATION.
This property is off market, which means it's not currently listed for sale or rent on Zillow. This may be different from what's available on other websites or public sources.

