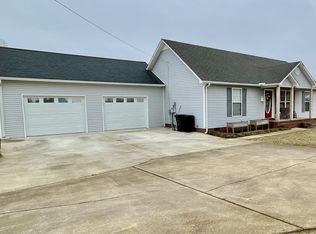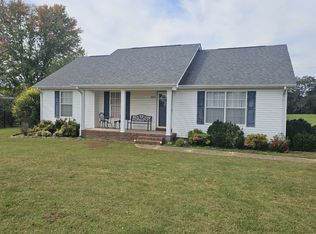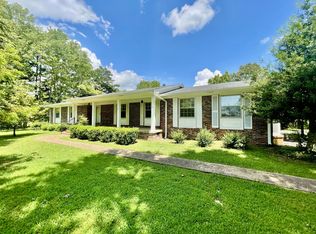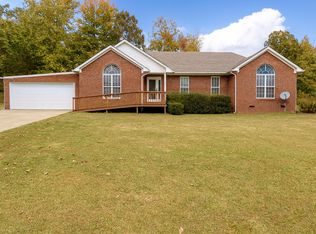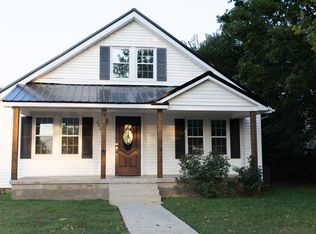(PRICE IMPROVEMENT) Charming Brick Home with Sunroom/Hobby Room & Spacious Yard!
Welcome to this beautifully maintained 3-bedroom, 2-bath brick home nestled on a spacious 0.86-acre lot in a desirable location just minutes from Lawrenceburg and Pulaski.
Step into the inviting living room with vaulted ceilings, perfect for relaxing or entertaining. The large kitchen boasts ample cabinetry, offering plenty of storage and workspace for home chefs. Enjoy year-round comfort in the spacious sunroom/hobby room, ideal for morning coffee or winding down at the end of the day.
Outside, you'll find a covered patio and a fully fenced backyard, making it perfect for children, pets, gatherings, or gardening. Additional features include:
• 1,799 sq ft of comfortable living space
• Central heating and air for year-round comfort
• Carpet, vinyl and laminate flooring
• Attached 2-car carport
• Composition shingle roof
• Public water, gas and septic system
• Lot dimensions: 125 x 290.48 IRR (.86 acre)
Built in 2000, this single-level home is constructed with quality brick exterior walls and is situated on a level grade lot in the Brazier-Putman Subdivision.
Address: 1876 Fall River Rd. Lawrenceburg, TN. 38464
3 Bedrooms | 2 Bathrooms | 2-Car Carport
Don’t miss this opportunity to own a move-in-ready home in a fantastic location!
Schedule your showing today!
Active
$289,000
1876 Fall River Rd, Lawrenceburg, TN 38464
3beds
1,799sqft
Est.:
Single Family Residence, Residential
Built in 2000
0.86 Acres Lot
$-- Zestimate®
$161/sqft
$-- HOA
What's special
Brick homeFully fenced backyardComposition shingle roofCovered patioSpacious yardLarge kitchenAmple cabinetry
- 235 days |
- 416 |
- 17 |
Zillow last checked: 8 hours ago
Listing updated: 23 hours ago
Listing Provided by:
Tommy Johnson 931-722-4840,
Southern Tennessee Realty 931-244-4174
Source: RealTracs MLS as distributed by MLS GRID,MLS#: 2867658
Tour with a local agent
Facts & features
Interior
Bedrooms & bathrooms
- Bedrooms: 3
- Bathrooms: 2
- Full bathrooms: 2
- Main level bedrooms: 3
Bedroom 1
- Features: Suite
- Level: Suite
- Area: 225 Square Feet
- Dimensions: 15x15
Bedroom 2
- Area: 132 Square Feet
- Dimensions: 11x12
Bedroom 3
- Area: 110 Square Feet
- Dimensions: 10x11
Dining room
- Features: Combination
- Level: Combination
- Area: 110 Square Feet
- Dimensions: 10x11
Other
- Features: Other
- Level: Other
- Area: 255 Square Feet
- Dimensions: 17x15
Kitchen
- Features: Eat-in Kitchen
- Level: Eat-in Kitchen
- Area: 120 Square Feet
- Dimensions: 10x12
Living room
- Features: Great Room
- Level: Great Room
- Area: 300 Square Feet
- Dimensions: 15x20
Other
- Features: Utility Room
- Level: Utility Room
- Area: 60 Square Feet
- Dimensions: 6x10
Heating
- Central, Heat Pump, Natural Gas
Cooling
- Central Air
Appliances
- Included: Dishwasher, Microwave
- Laundry: Electric Dryer Hookup, Washer Hookup
Features
- High Speed Internet
- Flooring: Carpet, Laminate, Vinyl
- Basement: None,Crawl Space
Interior area
- Total structure area: 1,799
- Total interior livable area: 1,799 sqft
- Finished area above ground: 1,799
Property
Parking
- Total spaces: 2
- Parking features: Attached
- Carport spaces: 2
Features
- Levels: One
- Stories: 1
- Patio & porch: Patio, Covered
- Fencing: Back Yard
Lot
- Size: 0.86 Acres
- Dimensions: 125 x 290.48 IRR
- Features: Level
- Topography: Level
Details
- Parcel number: 095 06905 000
- Special conditions: Standard
- Other equipment: Satellite Dish
Construction
Type & style
- Home type: SingleFamily
- Property subtype: Single Family Residence, Residential
Materials
- Brick
Condition
- New construction: No
- Year built: 2000
Utilities & green energy
- Sewer: Septic Tank
- Water: Private
- Utilities for property: Natural Gas Available, Water Available
Community & HOA
Community
- Subdivision: Brazier-Putman Subdivision
HOA
- Has HOA: No
Location
- Region: Lawrenceburg
Financial & listing details
- Price per square foot: $161/sqft
- Tax assessed value: $236,300
- Annual tax amount: $1,188
- Date on market: 5/6/2025
Estimated market value
Not available
Estimated sales range
Not available
Not available
Price history
Price history
| Date | Event | Price |
|---|---|---|
| 9/9/2025 | Price change | $289,000-3.3%$161/sqft |
Source: | ||
| 8/1/2025 | Price change | $299,000-2%$166/sqft |
Source: | ||
| 7/11/2025 | Price change | $305,000-6.2%$170/sqft |
Source: | ||
| 5/7/2025 | Listed for sale | $325,000+8.4%$181/sqft |
Source: | ||
| 7/19/2024 | Listing removed | $299,900$167/sqft |
Source: | ||
Public tax history
Public tax history
| Year | Property taxes | Tax assessment |
|---|---|---|
| 2024 | $1,188 | $59,075 |
| 2023 | $1,188 | $59,075 |
| 2022 | $1,188 +20.6% | $59,075 +77.5% |
Find assessor info on the county website
BuyAbility℠ payment
Est. payment
$1,616/mo
Principal & interest
$1387
Property taxes
$128
Home insurance
$101
Climate risks
Neighborhood: 38464
Nearby schools
GreatSchools rating
- 7/10Lawrenceburg PublicGrades: PK-5Distance: 1.7 mi
- 6/10E O Coffman Middle SchoolGrades: 6-8Distance: 2.8 mi
- NALawrence Adult High SchoolGrades: 9-12Distance: 3.7 mi
Schools provided by the listing agent
- Elementary: Lawrenceburg Public
- Middle: E O Coffman Middle School
- High: Lawrence Co High School
Source: RealTracs MLS as distributed by MLS GRID. This data may not be complete. We recommend contacting the local school district to confirm school assignments for this home.
- Loading
- Loading
