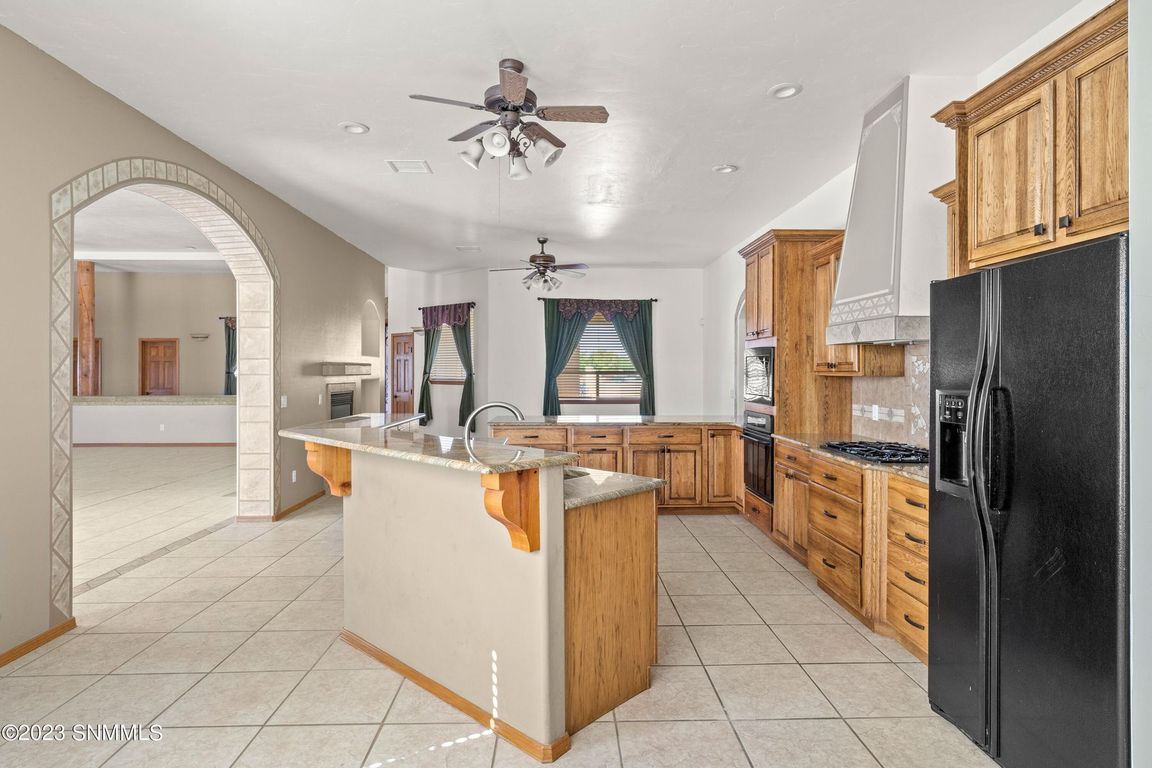
For sale
$455,000
3beds
2,866sqft
1876 El Presidio, Las Cruces, NM 88011
3beds
2,866sqft
Single family residence, residential
Built in 2006
0.33 Acres
2 Garage spaces
$159 price/sqft
What's special
Formal dining areaPremium built-insExpansive open layoutGourmet kitchenGenerous size pantryLuxurious primary suiteOversized closet
Experience refined living in this beautifully crafted 3 bedroom, 3.5 bath custom residence offering 2,866 sq. ft. of elevated comfort and style. Dramatic cathedral ceilings and an expansive open layout create a sophisticated flow throughout the home. The spacious living room with a gas fireplace opens to a formal dining area, ...
- 22 days |
- 1,281 |
- 64 |
Likely to sell faster than
Source: SNMMLS,MLS#: 2503603
Travel times
Kitchen
Living Room
Primary Bedroom
Zillow last checked: 8 hours ago
Listing updated: December 02, 2025 at 12:30pm
Listed by:
Heriberto Torres 575-652-9035,
Azurite Realty LLC 575-652-9035
Source: SNMMLS,MLS#: 2503603
Facts & features
Interior
Bedrooms & bathrooms
- Bedrooms: 3
- Bathrooms: 3
- Full bathrooms: 3
- 1/2 bathrooms: 1
Primary bathroom
- Description: Double Sinks,With Full Bath,Tile Countertops,Granite Countertops,Garden Tub,Tile Floor,Shower Stall
Dining room
- Features: Chandelier, Tile, Formal, French Doors
Kitchen
- Features: Bay Window, Gas Cooktop, Convection Oven, Wood Cabinets, Refrigerator, Island, Microwave Oven, Granite Counters, Custom Built Cabinets, Built-in Dishwasher, Tile Floor, Eating Area, Breakfast Bar
Living room
- Features: Blinds, Sliding Glass Doors, Tile, Fireplace, Cth/Vaulted Ceiling, Ceiling Fan
Heating
- Fireplace(s), Forced Air, Natural Gas Available
Cooling
- Central Air
Appliances
- Included: Water Softener
- Laundry: Utility Room
Features
- Flooring: Flooring Foundation: Slab
- Windows: Double Pane Windows
- Has fireplace: Yes
Interior area
- Total structure area: 2,866
- Total interior livable area: 2,866 sqft
Property
Parking
- Total spaces: 2
- Parking features: Garage
- Garage spaces: 2
Features
- Levels: One
- Stories: 1
- Patio & porch: Covered
- Has spa: Yes
- Spa features: Heated
- Fencing: Rock
- Has view: Yes
Lot
- Size: 0.33 Acres
- Dimensions: .25 to .50 AC
- Features: Amenities: Corner Lot, Amenities: View Mountains
Details
- Parcel number: 4010133038187
Construction
Type & style
- Home type: SingleFamily
- Architectural style: Contemporary
- Property subtype: Single Family Residence, Residential
Materials
- Frame, Stucco
- Roof: Flat
Condition
- New construction: No
- Year built: 2006
Utilities & green energy
- Sewer: Public Sewer
- Water: Public
- Utilities for property: City Gas
Community & HOA
Community
- Subdivision: El Presidio Phase 1
HOA
- Has HOA: No
Location
- Region: Las Cruces
Financial & listing details
- Price per square foot: $159/sqft
- Tax assessed value: $360,500
- Annual tax amount: $3,660
- Date on market: 11/18/2025
Price history
| Date | Event | Price |
|---|---|---|
| 11/18/2025 | Listed for sale | $455,000-3%$159/sqft |
Source: SNMMLS #2503603 | ||
| 10/18/2025 | Listing removed | $469,000$164/sqft |
Source: SNMMLS #2501039 | ||
| 8/22/2025 | Listed for sale | $469,000$164/sqft |
Source: SNMMLS #2501039 | ||
| 8/4/2025 | Listing removed | $469,000$164/sqft |
Source: SNMMLS #2501039 | ||
| 6/5/2025 | Price change | $469,000-4.1%$164/sqft |
Source: SNMMLS #2501039 | ||
Public tax history
| Year | Property taxes | Tax assessment |
|---|---|---|
| 2024 | $3,660 +1.4% | $120,167 +3% |
| 2023 | $3,608 -1.4% | $116,667 |
| 2022 | $3,659 +0.3% | $116,667 |
Find assessor info on the county website
BuyAbility℠ payment
Est. payment
$2,624/mo
Principal & interest
$2230
Property taxes
$235
Home insurance
$159
Estimated market value
$423,000 - $468,000
$445,400
$2,399/mo
Climate risks
Explore flood, wildfire, and other predictive climate risk information for this property on First Street®️.
Nearby schools
GreatSchools rating
- 9/10Desert Hills Elementary SchoolGrades: PK-5Distance: 0.8 mi
- 8/10Camino Real Middle SchoolGrades: 6-8Distance: 1.3 mi
- 6/10Onate High SchoolGrades: 9-12Distance: 3.1 mi