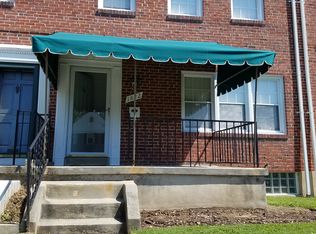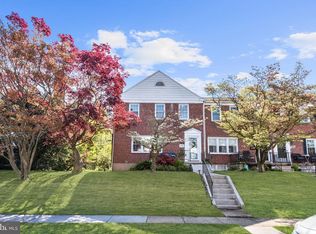Sold for $320,000
$320,000
1876 Edgewood Rd, Towson, MD 21286
3beds
1,920sqft
Townhouse
Built in 1952
1,920 Square Feet Lot
$320,800 Zestimate®
$167/sqft
$2,401 Estimated rent
Home value
$320,800
$292,000 - $353,000
$2,401/mo
Zestimate® history
Loading...
Owner options
Explore your selling options
What's special
Offer deadline of 5pm Monday 3/24. Welcome to Loch Raven Village in Towson! These "Georgian" well-built townhomes feature all-brick exteriors, spacious interiors, and hardwood floors, AND PARKING! Neighborhood amenities designed for kids of all ages could give your family the feel of a Real Baltimore Neighborhood... Santa, the Easter Bunny, and Fireworks are a few of the annual celebrations! Elementary and middle schools are within walking distance; parks and playgrounds are just a few blocks away! Parking is not a problem in this block--Rear Concrete 2 car Parking Pad Installed in 2016! Move right in with nothing to do! The front entrance offers a recent concrete sidewalk and stairs and a storm door from 2016. The classic LRV foyer with a closet has been modernized to an open concept with floating shelves, cubbies, and space to hang jackets. You are greeted by a cozy Living Room with wood floors and lots of natural light. The Dining Room is adjacent to an updated kitchen, which was renovated to provide extra cabinets, counter space, and a door to the backyard/parking area. Three large bedrooms and an updated bath on the second floor include hardwood floors, natural light from the updated windows, and ample closet space. The updated pull-down stairs (2018) provide access to attic storage for your convenience. The fully finished lower level includes a large rec room, utility/laundry area, and another full bath. There is also a walkout to the backyard from the basement door. Updates made between 2016 and 2018 include a new gas HVAC system, ductwork cleaning, a remodeled kitchen with all new appliances, a bathroom remodel, refinished hardwood floors, wrought iron railings, and double-pane vinyl windows on the first and second floors.
Zillow last checked: 8 hours ago
Listing updated: April 11, 2025 at 10:15am
Listed by:
Willi Bickford 410-804-4601,
Berkshire Hathaway HomeServices Homesale Realty,
Co-Listing Agent: Curtis W Bickford 443-845-2846,
Berkshire Hathaway HomeServices Homesale Realty
Bought with:
Andy Jang
Corner House Realty
Source: Bright MLS,MLS#: MDBC2119646
Facts & features
Interior
Bedrooms & bathrooms
- Bedrooms: 3
- Bathrooms: 2
- Full bathrooms: 2
Primary bedroom
- Features: Flooring - HardWood
- Level: Upper
- Area: 195 Square Feet
- Dimensions: 13 x 15
Bedroom 2
- Features: Flooring - HardWood
- Level: Upper
- Area: 169 Square Feet
- Dimensions: 13 x 13
Bedroom 3
- Features: Flooring - HardWood
- Level: Upper
- Area: 81 Square Feet
- Dimensions: 9 x 9
Primary bathroom
- Level: Upper
- Area: 42 Square Feet
- Dimensions: 7 x 6
Bathroom 2
- Level: Lower
Dining room
- Features: Flooring - HardWood
- Level: Main
- Area: 143 Square Feet
- Dimensions: 13 x 11
Family room
- Level: Lower
- Area: 304 Square Feet
- Dimensions: 19 x 16
Kitchen
- Level: Main
Living room
- Features: Flooring - HardWood
- Level: Main
- Area: 255 Square Feet
- Dimensions: 17 x 15
Utility room
- Level: Lower
- Area: 224 Square Feet
- Dimensions: 16 x 14
Heating
- Forced Air, Natural Gas
Cooling
- Central Air, Electric
Appliances
- Included: Microwave, Dishwasher, Disposal, Dryer, Oven/Range - Gas, Range Hood, Refrigerator, Stainless Steel Appliance(s), Washer, Water Heater, Gas Water Heater
- Laundry: In Basement
Features
- Attic, Ceiling Fan(s), Built-in Features, Chair Railings, Crown Molding, Floor Plan - Traditional, Recessed Lighting, Wainscotting, Dry Wall, Plaster Walls
- Flooring: Hardwood, Ceramic Tile, Carpet
- Doors: Storm Door(s)
- Windows: Energy Efficient, Replacement, Screens
- Basement: Connecting Stairway,Rear Entrance,Walk-Out Access,Finished
- Has fireplace: No
Interior area
- Total structure area: 1,920
- Total interior livable area: 1,920 sqft
- Finished area above ground: 1,280
- Finished area below ground: 640
Property
Parking
- Total spaces: 2
- Parking features: Private, On Street, Off Street, Other
- Has uncovered spaces: Yes
Accessibility
- Accessibility features: None
Features
- Levels: Three
- Stories: 3
- Patio & porch: Patio, Porch
- Exterior features: Flood Lights, Sidewalks
- Pool features: None
- Fencing: Full,Chain Link
Lot
- Size: 1,920 sqft
- Features: Front Yard
Details
- Additional structures: Above Grade, Below Grade
- Parcel number: 04090913400850
- Zoning: R
- Special conditions: Standard
Construction
Type & style
- Home type: Townhouse
- Architectural style: Colonial
- Property subtype: Townhouse
Materials
- Brick
- Foundation: Block
- Roof: Asphalt
Condition
- Excellent
- New construction: No
- Year built: 1952
- Major remodel year: 2017
Utilities & green energy
- Electric: 100 Amp Service
- Sewer: Public Sewer
- Water: Public
- Utilities for property: Cable, LTE Internet Service
Community & neighborhood
Location
- Region: Towson
- Subdivision: Loch Raven Village
Other
Other facts
- Listing agreement: Exclusive Right To Sell
- Listing terms: Cash,Conventional,FHA
- Ownership: Fee Simple
Price history
| Date | Event | Price |
|---|---|---|
| 4/11/2025 | Sold | $320,000$167/sqft |
Source: | ||
| 3/24/2025 | Pending sale | $320,000$167/sqft |
Source: | ||
| 3/24/2025 | Contingent | $320,000$167/sqft |
Source: | ||
| 3/20/2025 | Listed for sale | $320,000$167/sqft |
Source: | ||
| 3/13/2025 | Listing removed | $320,000$167/sqft |
Source: | ||
Public tax history
| Year | Property taxes | Tax assessment |
|---|---|---|
| 2025 | $3,513 +46.7% | $204,600 +3.5% |
| 2024 | $2,395 +3.7% | $197,600 +3.7% |
| 2023 | $2,310 +3.8% | $190,600 +3.8% |
Find assessor info on the county website
Neighborhood: 21286
Nearby schools
GreatSchools rating
- 4/10Pleasant Plains Elementary SchoolGrades: PK-5Distance: 0.6 mi
- 3/10Loch Raven Technical AcademyGrades: 6-8Distance: 0.7 mi
- 4/10Loch Raven High SchoolGrades: 9-12Distance: 1.3 mi
Schools provided by the listing agent
- Elementary: Pleasant Plains
- Middle: Loch Raven Technical Academy
- High: Loch Raven
- District: Baltimore County Public Schools
Source: Bright MLS. This data may not be complete. We recommend contacting the local school district to confirm school assignments for this home.
Get a cash offer in 3 minutes
Find out how much your home could sell for in as little as 3 minutes with a no-obligation cash offer.
Estimated market value$320,800
Get a cash offer in 3 minutes
Find out how much your home could sell for in as little as 3 minutes with a no-obligation cash offer.
Estimated market value
$320,800

