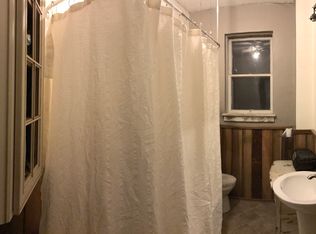Sold for $705,000
$705,000
1876 Dickie Rd, Roseland, VA 22967
3beds
2,574sqft
Single Family Residence
Built in 1934
20 Acres Lot
$-- Zestimate®
$274/sqft
$2,290 Estimated rent
Home value
Not available
Estimated sales range
Not available
$2,290/mo
Zestimate® history
Loading...
Owner options
Explore your selling options
What's special
Discover the perfect blend of rustic charm&modern comfort at this stunning farmhouse nestled on 20 acres.Built in 1934, this home exudes character & warmth.As you step onto the covered porch,complete with a relaxing swing,you'll be greeted by breathtaking,panoramic views of the Blue Ridge Mountains that make every moment here feel like a getaway.The property boasts a fenced yard,offering possibilities for a horse farm or simply enjoying the expansive outdoor space.Inside,the home features exquisite hardwood floors that enhance its timeless appeal.The generous living areas invite gatherings&cozy evenings,while the well-designed layout provides both functionality&charm.Located in Nelson county near hiking, wineries, breweries, wintergreen resort&all that Central VA has to offer. Whether you're seeking a serene escape or an equestrian paradise,it's the perfect canvas for your dreams.Don't miss the opportunity to call this picturesque retreat your own!
Zillow last checked: 8 hours ago
Listing updated: November 17, 2024 at 06:49am
Listed by:
Elizabeth Howell-Jennings 434-941-1275 ehowell@kw.com,
Keller Williams,
Christina Holmes 434-426-5410,
Keller Williams
Bought with:
OUT OF AREA BROKER
OUT OF AREA BROKER
OUT OF AREA BROKER
Source: LMLS,MLS#: 355066 Originating MLS: Lynchburg Board of Realtors
Originating MLS: Lynchburg Board of Realtors
Facts & features
Interior
Bedrooms & bathrooms
- Bedrooms: 3
- Bathrooms: 2
- Full bathrooms: 2
Primary bedroom
- Level: Second
- Area: 191.62
- Dimensions: 14.3 x 13.4
Bedroom
- Dimensions: 0 x 0
Bedroom 2
- Level: First
- Area: 193.05
- Dimensions: 14.3 x 13.5
Bedroom 3
- Level: Second
- Area: 120.31
- Dimensions: 11.9 x 10.11
Bedroom 4
- Level: Second
- Area: 159.46
- Dimensions: 11.9 x 13.4
Bedroom 5
- Area: 0
- Dimensions: 0 x 0
Dining room
- Area: 0
- Dimensions: 0 x 0
Family room
- Area: 0
- Dimensions: 0 x 0
Great room
- Area: 0
- Dimensions: 0 x 0
Kitchen
- Level: First
- Area: 182.03
- Dimensions: 16.7 x 10.9
Living room
- Level: First
- Area: 257.99
- Dimensions: 19.11 x 13.5
Office
- Area: 0
- Dimensions: 0 x 0
Heating
- Other
Cooling
- Heat Pump, Two-Zone
Appliances
- Included: Dishwasher, Dryer, Electric Range, Refrigerator, Self Cleaning Oven, Washer, Electric Water Heater
- Laundry: Dryer Hookup, Laundry Room, Main Level, Washer Hookup
Features
- Pantry, Plaster, Separate Dining Room
- Flooring: Hardwood, Tile
- Basement: Exterior Entry,Heated,Interior Entry,Partial
- Attic: Floored,Walk-up
- Number of fireplaces: 2
- Fireplace features: 2 Fireplaces, Living Room, Other
Interior area
- Total structure area: 2,574
- Total interior livable area: 2,574 sqft
- Finished area above ground: 1,872
- Finished area below ground: 702
Property
Parking
- Parking features: Garage
- Has garage: Yes
Features
- Levels: One,Two
- Patio & porch: Patio, Porch, Front Porch, Rear Porch
- Exterior features: Garden
- Has view: Yes
- View description: Mountain(s)
Lot
- Size: 20 Acres
- Features: Landscaped, Secluded, Near Golf Course, Ski Slope Nearby
Details
- Additional structures: Airplane Hangar, Storage, Tractor Shed, Workshop
- Parcel number: 54A5
Construction
Type & style
- Home type: SingleFamily
- Architectural style: Farm House,Ranch
- Property subtype: Single Family Residence
Materials
- Brick, Vinyl Siding
- Roof: Shingle
Condition
- Year built: 1934
Utilities & green energy
- Electric: Central VA Electric
- Sewer: Septic Tank
- Water: Well
- Utilities for property: Cable Available, Cable Connections
Community & neighborhood
Security
- Security features: Smoke Detector(s)
Location
- Region: Roseland
Price history
| Date | Event | Price |
|---|---|---|
| 11/15/2024 | Sold | $705,000+0.9%$274/sqft |
Source: | ||
| 10/9/2024 | Listed for sale | $699,000$272/sqft |
Source: | ||
Public tax history
| Year | Property taxes | Tax assessment |
|---|---|---|
| 2023 | $1,282 | $264,800 |
| 2022 | $1,282 +10.9% | $264,800 +16% |
| 2021 | $1,156 | $228,200 |
Find assessor info on the county website
Neighborhood: 22967
Nearby schools
GreatSchools rating
- 5/10Tye River Elementary SchoolGrades: PK-5Distance: 8.2 mi
- 8/10Nelson Middle SchoolGrades: 6-8Distance: 8.2 mi
- 4/10Nelson County High SchoolGrades: 9-12Distance: 8.2 mi
Get pre-qualified for a loan
At Zillow Home Loans, we can pre-qualify you in as little as 5 minutes with no impact to your credit score.An equal housing lender. NMLS #10287.
