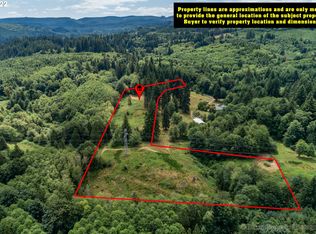Country living yet close to town. Nice four bedroom, three and half bath home with large updated kitchen. Large barn, fenced area for dogs, fenced for animals. All this on 12.73 acres.
This property is off market, which means it's not currently listed for sale or rent on Zillow. This may be different from what's available on other websites or public sources.

