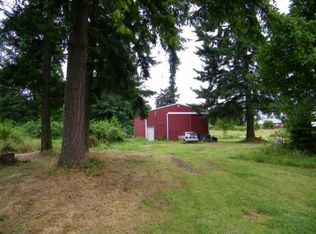Dual Living with House and shop on 11.88 Acres. Approx 5 Bedroom Private Country home with rented Mother in law Suite. 2 Legal Lots, 3 parcels, possible to build! Original ranch home with 2 story addition and basement, down a long gated circular drive. Hardwoods, usable acreage with timber and open field for farm or ranch! Recent improvements:new windows/sliders, newer 50 year roof, kitchen remodel. Approx 30X48Shop/barn. More Pics Soon
This property is off market, which means it's not currently listed for sale or rent on Zillow. This may be different from what's available on other websites or public sources.

