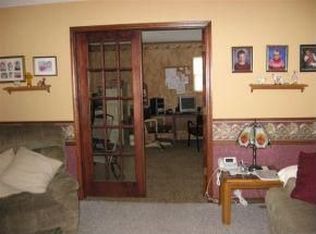Looking for a small farm? A property that you could easily operate a business from? 3 miles east of Joplin in Webb City school district is your forever home that has it all! Main house, guest house, 54x33 Insulated workshop, pond & barns. Majority of main house remodeled in 2009. Four bedroom, 3.5 bath home has beautiful views of the farm from your breakfast table and master bedroom. Impressive vaulted, beamed ceiling in living room open to dining area that will fit your beautiful farm table. Kitchen has granite counter tops and all appliances are included. 2 living room areas (pool table/bar room). Large covered front and back porch, stamped concrete patio & asphalt driveway. 3 car attached garage, 1000 sqft guest house with 1 car attached garage built in 2009 & is handicap accessible.
This property is off market, which means it's not currently listed for sale or rent on Zillow. This may be different from what's available on other websites or public sources.

