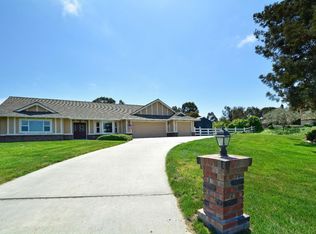Enjoy single level country living in this Vista Del Rio 1 acre property off of River Road. It is truly a beautiful ranch style home nestled in the sunbelt near the base of the Santa Lucia mountain range. Beautifully updated and cared for 3 bedroom, 2 bath 1,805 sqft residence. There is no need to occupy a bedroom with your work as this has a separate office with built in cabinetry in the 4 car garage! There is plenty of room for oversized vehicles or just room to play or have your own garden.The sunny backyard is excellent for entertaining with complete privacy. Whether you prefer a fruit tree orchard, a fire pit, bocce ball or corn in the hole you'll have plenty of space for it all. The fenced yard allows any pet to roam free and secure. This home belongs in the Spreckels/Salinas High school district and offers easy access to Highway 68, Toro Park & Fort Ord hiking, & biking trails. The commute to Hwy 1 & 101 is short and conveniently located on the beautiful River Road Wine Trail.
This property is off market, which means it's not currently listed for sale or rent on Zillow. This may be different from what's available on other websites or public sources.

