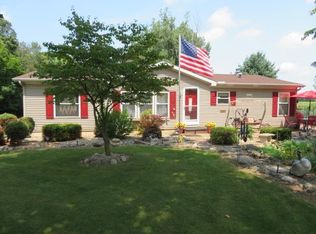Closed
$170,000
18750 5th Rd, Plymouth, IN 46563
3beds
1,630sqft
Single Family Residence
Built in 1976
3.9 Acres Lot
$294,800 Zestimate®
$--/sqft
$1,637 Estimated rent
Home value
$294,800
$262,000 - $327,000
$1,637/mo
Zestimate® history
Loading...
Owner options
Explore your selling options
What's special
One owner home in Plymouth, just right outside of Tyner. This split level 3 bedroom, 2 bath home has so much potential & lots to offer! Quiet country location on 3.9 acres that runs along a creek, partially wooded, with some areas for a large garden or animals. Lower level family room has cozy woodburning fireplace, laundry room & a possible spot for a 3rd bathroom. Home has an updated kitchen with newer appliances, newer plank flooring in dining & kitchen. Sub-flooring in the living room currently, and all remaining plank flooring in boxes will stay with sale for new owner to use to complete. House is all electric. Central vac system still works according to family. Septic system was inspected & passed. This is an estate & seller would like to sell 'As Is'. Agent is related to seller.
Zillow last checked: 8 hours ago
Listing updated: March 01, 2024 at 09:39am
Listed by:
Shelly Mobus Cell:574-993-6364,
McKinnies Realty, LLC Elkhart
Bought with:
Shelly Mobus, RB14048866
McKinnies Realty, LLC Elkhart
Source: IRMLS,MLS#: 202404043
Facts & features
Interior
Bedrooms & bathrooms
- Bedrooms: 3
- Bathrooms: 2
- Full bathrooms: 2
Bedroom 1
- Level: Upper
Bedroom 2
- Level: Upper
Dining room
- Level: Main
- Area: 117
- Dimensions: 9 x 13
Family room
- Level: Lower
- Area: 462
- Dimensions: 22 x 21
Kitchen
- Level: Main
- Area: 110
- Dimensions: 10 x 11
Living room
- Level: Main
- Area: 209
- Dimensions: 19 x 11
Heating
- Electric, Baseboard
Cooling
- None
Appliances
- Included: Range/Oven Hook Up Elec, Dishwasher, Refrigerator, Electric Oven, Electric Range, Electric Water Heater
- Laundry: Electric Dryer Hookup
Features
- 1st Bdrm En Suite, Breakfast Bar, Central Vacuum, Laminate Counters, Eat-in Kitchen, Stand Up Shower, Tub/Shower Combination
- Flooring: Carpet, Laminate, Vinyl
- Basement: Partial,Walk-Out Access,Block
- Number of fireplaces: 1
- Fireplace features: Family Room, Wood Burning
Interior area
- Total structure area: 3,260
- Total interior livable area: 1,630 sqft
- Finished area above ground: 1,630
- Finished area below ground: 0
Property
Parking
- Total spaces: 2
- Parking features: Attached, Gravel
- Attached garage spaces: 2
- Has uncovered spaces: Yes
Features
- Levels: Two
- Stories: 2
- Fencing: None
Lot
- Size: 3.90 Acres
- Features: Irregular Lot, Few Trees, Sloped, 3-5.9999, Rural, Landscaped
Details
- Parcel number: 504109000026.000011
Construction
Type & style
- Home type: SingleFamily
- Property subtype: Single Family Residence
Materials
- Brick
Condition
- New construction: No
- Year built: 1976
Utilities & green energy
- Sewer: Septic Tank
- Water: Well
Community & neighborhood
Location
- Region: Plymouth
- Subdivision: Other
Other
Other facts
- Listing terms: Cash,Conventional
Price history
| Date | Event | Price |
|---|---|---|
| 3/1/2024 | Sold | $170,000-19% |
Source: | ||
| 2/21/2024 | Pending sale | $210,000 |
Source: | ||
| 2/8/2024 | Listed for sale | $210,000 |
Source: | ||
Public tax history
| Year | Property taxes | Tax assessment |
|---|---|---|
| 2024 | $1,453 +11.2% | $237,000 +22.4% |
| 2023 | $1,307 +9% | $193,700 +12.2% |
| 2022 | $1,199 +18.5% | $172,700 +10.7% |
Find assessor info on the county website
Neighborhood: 46563
Nearby schools
GreatSchools rating
- 8/10Walkerton Elementary SchoolGrades: PK-6Distance: 5.2 mi
- 6/10Harold C Urey Middle SchoolGrades: 7-8Distance: 5.6 mi
- 10/10John Glenn High SchoolGrades: 9-12Distance: 4.7 mi
Schools provided by the listing agent
- Elementary: Walkerton
- Middle: Harold C Urey
- High: John Glenn
- District: John Glenn School Corp.
Source: IRMLS. This data may not be complete. We recommend contacting the local school district to confirm school assignments for this home.

Get pre-qualified for a loan
At Zillow Home Loans, we can pre-qualify you in as little as 5 minutes with no impact to your credit score.An equal housing lender. NMLS #10287.
