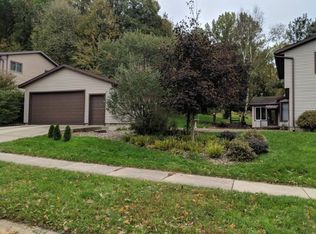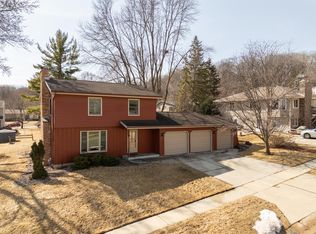Closed
$415,000
1875 Terracewood Dr NW, Rochester, MN 55901
4beds
2,820sqft
Single Family Residence
Built in 1973
0.26 Acres Lot
$-- Zestimate®
$147/sqft
$2,655 Estimated rent
Home value
Not available
Estimated sales range
Not available
$2,655/mo
Zestimate® history
Loading...
Owner options
Explore your selling options
What's special
This is the home you have been waiting for! I am proud to present this immaculate 4-bedroom, 3-bathroom home, located in the established Elton Hills neighborhood! The pride of homeownership shines as you walk through this gem! The main floor showcases beautiful hardwood floors, paneled doors throughout, a renovated kitchen with plenty of storage & the coziest living room space for family get-togethers. Upstairs provides four spacious bedrooms with one being the primary & % bath with a tiled shower. An additional full bath is there as well for guests & kids use. The lower level has room for additional living space, workout area or game use. Step outside on to your quiet deck space, surrounded by mature trees, stunning landscaping & ample backyard space for summer entertainment. Other highlights include being 1 block from bus transit, 1.5 miles to downtown, local park and walking paths just down the road, close to coffee shops & so much more!
Zillow last checked: 8 hours ago
Listing updated: September 15, 2025 at 09:53am
Listed by:
Casey Gorman 507-250-6343,
Edina Realty, Inc.
Bought with:
Lauren Boutin
Dwell Realty Group LLC
Source: NorthstarMLS as distributed by MLS GRID,MLS#: 6760599
Facts & features
Interior
Bedrooms & bathrooms
- Bedrooms: 4
- Bathrooms: 3
- Full bathrooms: 1
- 3/4 bathrooms: 1
- 1/2 bathrooms: 1
Bedroom 1
- Level: Upper
Bedroom 2
- Level: Upper
Bedroom 3
- Level: Upper
Bedroom 4
- Level: Upper
Dining room
- Level: Main
Family room
- Level: Main
Living room
- Level: Main
Living room
- Level: Lower
Heating
- Forced Air
Cooling
- Central Air
Appliances
- Included: Cooktop, Dishwasher, Dryer, Freezer, Gas Water Heater, Microwave, Refrigerator, Stainless Steel Appliance(s), Washer, Water Softener Owned
Features
- Basement: Block,Finished,Full
- Number of fireplaces: 1
- Fireplace features: Gas
Interior area
- Total structure area: 2,820
- Total interior livable area: 2,820 sqft
- Finished area above ground: 2,040
- Finished area below ground: 750
Property
Parking
- Total spaces: 2
- Parking features: Attached, Covered, Concrete, Garage Door Opener
- Attached garage spaces: 2
- Has uncovered spaces: Yes
Accessibility
- Accessibility features: None
Features
- Levels: Two
- Stories: 2
Lot
- Size: 0.26 Acres
- Dimensions: 87 x 115
- Features: Corner Lot
Details
- Additional structures: Storage Shed
- Foundation area: 780
- Parcel number: 742631010522
- Zoning description: Residential-Single Family
Construction
Type & style
- Home type: SingleFamily
- Property subtype: Single Family Residence
Materials
- Vinyl Siding, Block
- Roof: Age Over 8 Years
Condition
- Age of Property: 52
- New construction: No
- Year built: 1973
Utilities & green energy
- Electric: Circuit Breakers
- Gas: Natural Gas
- Sewer: City Sewer/Connected
- Water: City Water/Connected
Community & neighborhood
Location
- Region: Rochester
- Subdivision: Indian Heights 3rd
HOA & financial
HOA
- Has HOA: No
Price history
| Date | Event | Price |
|---|---|---|
| 9/12/2025 | Sold | $415,000$147/sqft |
Source: | ||
| 8/4/2025 | Pending sale | $415,000$147/sqft |
Source: | ||
| 7/24/2025 | Listed for sale | $415,000$147/sqft |
Source: | ||
| 7/1/2025 | Listing removed | $415,000$147/sqft |
Source: | ||
| 5/21/2025 | Listed for sale | $415,000$147/sqft |
Source: | ||
Public tax history
| Year | Property taxes | Tax assessment |
|---|---|---|
| 2025 | $4,760 +14.7% | $345,200 +2.2% |
| 2024 | $4,150 | $337,700 +2.8% |
| 2023 | -- | $328,500 +1.6% |
Find assessor info on the county website
Neighborhood: Indian Heights Park
Nearby schools
GreatSchools rating
- 5/10Hoover Elementary SchoolGrades: 3-5Distance: 0.3 mi
- 4/10Kellogg Middle SchoolGrades: 6-8Distance: 0.8 mi
- 8/10Century Senior High SchoolGrades: 8-12Distance: 2.4 mi
Schools provided by the listing agent
- Elementary: Churchill-Hoover
- Middle: Kellogg
- High: Century
Source: NorthstarMLS as distributed by MLS GRID. This data may not be complete. We recommend contacting the local school district to confirm school assignments for this home.
Get pre-qualified for a loan
At Zillow Home Loans, we can pre-qualify you in as little as 5 minutes with no impact to your credit score.An equal housing lender. NMLS #10287.

