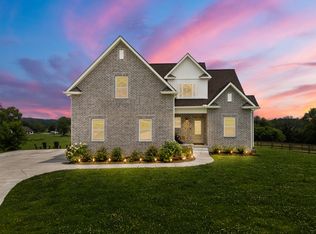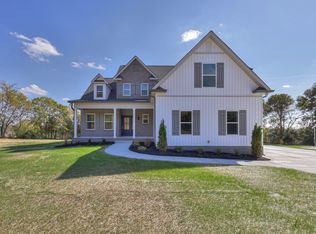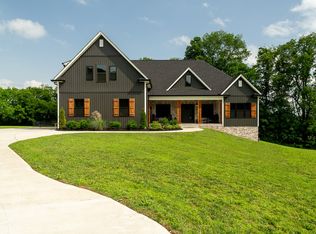Closed
$580,000
1875 Templow Rd, Bethpage, TN 37022
4beds
2,354sqft
Single Family Residence, Residential
Built in 2023
3.64 Acres Lot
$612,700 Zestimate®
$246/sqft
$2,809 Estimated rent
Home value
$612,700
$582,000 - $643,000
$2,809/mo
Zestimate® history
Loading...
Owner options
Explore your selling options
What's special
Another Quality home built by Fleming Homes. This floor plan is called The James plan, one of the most outstanding floor plans of the Fleming Homes family. Just a few features of this home are amazing trim work, perfect color selections, and a full concrete drive way. Home is built on 3.64 acres with breath taking country views offering the convenience of being just minutes way from Lebanon, Gallatin, and Hartsville, but providing the placidity of country living. No HOA fees. Bring your animals, build your shop. Call today for your showing, and join the Fleming Homes family. (Ask about our Preferred lender incentive)
Zillow last checked: 8 hours ago
Listing updated: September 25, 2024 at 08:01am
Listing Provided by:
Adam Sharp 615-418-2822,
Discover Realty & Auction, LLC
Bought with:
Marie Lee, 356625
Tyler York Real Estate Brokers, LLC
Source: RealTracs MLS as distributed by MLS GRID,MLS#: 2577310
Facts & features
Interior
Bedrooms & bathrooms
- Bedrooms: 4
- Bathrooms: 3
- Full bathrooms: 2
- 1/2 bathrooms: 1
- Main level bedrooms: 2
Bedroom 1
- Area: 210 Square Feet
- Dimensions: 14x15
Bedroom 2
- Area: 110 Square Feet
- Dimensions: 10x11
Bedroom 3
- Area: 121 Square Feet
- Dimensions: 11x11
Bedroom 4
- Area: 110 Square Feet
- Dimensions: 10x11
Bonus room
- Area: 399 Square Feet
- Dimensions: 19x21
Dining room
- Area: 120 Square Feet
- Dimensions: 10x12
Kitchen
- Area: 196 Square Feet
- Dimensions: 14x14
Living room
- Area: 306 Square Feet
- Dimensions: 17x18
Heating
- Central
Cooling
- Central Air
Appliances
- Included: Oven, Range
Features
- Primary Bedroom Main Floor
- Flooring: Carpet, Wood, Tile
- Basement: Crawl Space
- Number of fireplaces: 1
- Fireplace features: Gas
Interior area
- Total structure area: 2,354
- Total interior livable area: 2,354 sqft
- Finished area above ground: 2,354
Property
Parking
- Total spaces: 2
- Parking features: Attached
- Attached garage spaces: 2
Features
- Levels: Two
- Stories: 2
Lot
- Size: 3.64 Acres
Details
- Parcel number: 01602408000
- Special conditions: Standard
Construction
Type & style
- Home type: SingleFamily
- Property subtype: Single Family Residence, Residential
Materials
- Masonite, Brick
Condition
- New construction: Yes
- Year built: 2023
Utilities & green energy
- Sewer: Septic Tank
- Water: Private
- Utilities for property: Water Available
Community & neighborhood
Location
- Region: Bethpage
- Subdivision: Freedom Farms
Price history
| Date | Event | Price |
|---|---|---|
| 12/13/2023 | Sold | $580,000+0%$246/sqft |
Source: | ||
| 10/29/2023 | Pending sale | $579,777$246/sqft |
Source: | ||
| 10/27/2023 | Price change | $579,777+0.9%$246/sqft |
Source: | ||
| 10/2/2023 | Pending sale | $574,777$244/sqft |
Source: | ||
Public tax history
| Year | Property taxes | Tax assessment |
|---|---|---|
| 2024 | $2,473 +5.3% | $124,400 +5.3% |
| 2023 | $2,349 | $118,175 |
Find assessor info on the county website
Neighborhood: 37022
Nearby schools
GreatSchools rating
- 6/10Trousdale Co Elementary SchoolGrades: PK-5Distance: 7 mi
- 8/10Jim Satterfield Middle SchoolGrades: 6-8Distance: 5.7 mi
- 8/10Trousdale Co High SchoolGrades: 9-12Distance: 5.7 mi
Schools provided by the listing agent
- Elementary: Trousdale Co Elementary
- Middle: Jim Satterfield Middle School
- High: Trousdale Co High School
Source: RealTracs MLS as distributed by MLS GRID. This data may not be complete. We recommend contacting the local school district to confirm school assignments for this home.

Get pre-qualified for a loan
At Zillow Home Loans, we can pre-qualify you in as little as 5 minutes with no impact to your credit score.An equal housing lender. NMLS #10287.
Sell for more on Zillow
Get a free Zillow Showcase℠ listing and you could sell for .
$612,700
2% more+ $12,254
With Zillow Showcase(estimated)
$624,954

