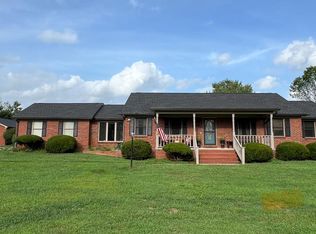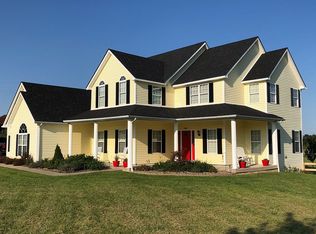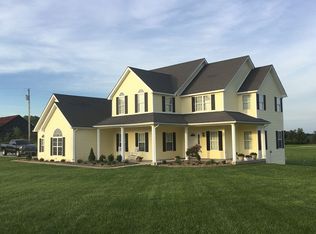Sold for $475,000 on 06/16/25
$475,000
1875 Speedwell Rd, Richmond, KY 40475
3beds
2,080sqft
Single Family Residence
Built in 2022
10 Acres Lot
$482,100 Zestimate®
$228/sqft
$2,414 Estimated rent
Home value
$482,100
$415,000 - $559,000
$2,414/mo
Zestimate® history
Loading...
Owner options
Explore your selling options
What's special
Discover the perfect blend of modern living and country charm with this stunning barndominium on 10 unrestricted acres. Bring your animals and enjoy the fenced property, ideal for a variety of uses. This home boasts an open floorplan, with LVP throughout. The high end kitchen features stainless steel appliance ( double oven, surface top, and building island microwave) oversized island, and ample space for entertaining. The primary suite includes a walk in closet, soaking tub, double vanity, and walk in tiles shower. This split bedroom design offers 3 bedrooms and 2 full baths, ensuring privacy and comfort. Relax and unwind on the covered front and back porches, while taking in the countryside scene. A rare find- don't misstate opportunity to make this dream property yours! Seller willing to split land.
Zillow last checked: 8 hours ago
Listing updated: August 29, 2025 at 12:11am
Listed by:
Kim Caywood 859-979-1508,
The Real Estate Co.,
Joshua T Barrett 859-582-7975,
The Real Estate Co.
Bought with:
Kim Caywood, 266856
The Real Estate Co.
Source: Imagine MLS,MLS#: 24024413
Facts & features
Interior
Bedrooms & bathrooms
- Bedrooms: 3
- Bathrooms: 2
- Full bathrooms: 2
Primary bedroom
- Level: First
Bedroom 1
- Level: First
Bedroom 2
- Level: First
Bathroom 1
- Description: Full Bath
- Level: First
Bathroom 2
- Description: Full Bath
- Level: First
Dining room
- Level: First
Dining room
- Level: First
Kitchen
- Level: First
Living room
- Level: First
Living room
- Level: First
Utility room
- Level: First
Heating
- Electric
Cooling
- Electric
Appliances
- Included: Double Oven, Dishwasher, Microwave, Refrigerator, Cooktop
- Laundry: Electric Dryer Hookup, Main Level, Washer Hookup
Features
- Breakfast Bar, Master Downstairs, Walk-In Closet(s), Ceiling Fan(s)
- Flooring: Other, Tile
- Windows: Insulated Windows, Blinds
- Has basement: No
- Has fireplace: Yes
- Fireplace features: Living Room
Interior area
- Total structure area: 2,080
- Total interior livable area: 2,080 sqft
- Finished area above ground: 2,080
- Finished area below ground: 0
Property
Parking
- Parking features: Attached Garage, Driveway, Garage Door Opener, Garage Faces Rear
- Has garage: Yes
- Has uncovered spaces: Yes
Features
- Levels: One
- Patio & porch: Patio, Porch
- Fencing: Wood
- Has view: Yes
- View description: Farm
Lot
- Size: 10 Acres
Details
- Parcel number: 01090000001101
Construction
Type & style
- Home type: SingleFamily
- Architectural style: Ranch
- Property subtype: Single Family Residence
Materials
- Other
- Foundation: Slab
- Roof: Metal
Condition
- New construction: No
- Year built: 2022
Utilities & green energy
- Sewer: Septic Tank
- Water: Public
Community & neighborhood
Location
- Region: Richmond
- Subdivision: Rural
Price history
| Date | Event | Price |
|---|---|---|
| 6/16/2025 | Sold | $475,000-10.4%$228/sqft |
Source: | ||
| 4/3/2025 | Contingent | $530,000$255/sqft |
Source: | ||
| 3/5/2025 | Price change | $530,000-5.4%$255/sqft |
Source: | ||
| 2/19/2025 | Price change | $560,000-4.3%$269/sqft |
Source: | ||
| 1/13/2025 | Price change | $585,000-2.5%$281/sqft |
Source: | ||
Public tax history
Tax history is unavailable.
Neighborhood: 40475
Nearby schools
GreatSchools rating
- 8/10Waco Elementary SchoolGrades: PK-5Distance: 4.3 mi
- 6/10Clark Moores Middle SchoolGrades: 6-8Distance: 5.8 mi
- 6/10Madison Central High SchoolGrades: 9-12Distance: 7.6 mi
Schools provided by the listing agent
- Elementary: Waco
- Middle: Clark-Moores
- High: Madison Central
Source: Imagine MLS. This data may not be complete. We recommend contacting the local school district to confirm school assignments for this home.

Get pre-qualified for a loan
At Zillow Home Loans, we can pre-qualify you in as little as 5 minutes with no impact to your credit score.An equal housing lender. NMLS #10287.


