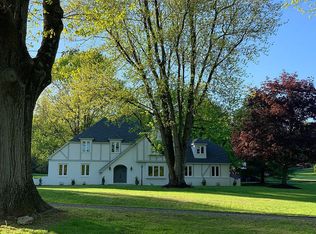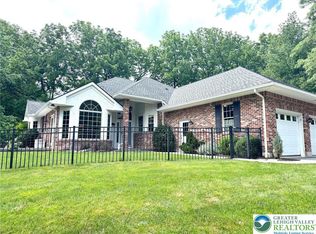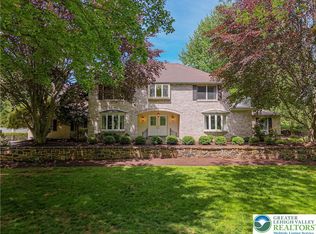Sold for $700,000
$700,000
1875 Sherwood Rd, Allentown, PA 18103
3beds
4,356sqft
Single Family Residence
Built in 1979
0.75 Acres Lot
$751,300 Zestimate®
$161/sqft
$2,999 Estimated rent
Home value
$751,300
$669,000 - $841,000
$2,999/mo
Zestimate® history
Loading...
Owner options
Explore your selling options
What's special
Discover this exceptional contemporary home, crafted by renowned architect Harold McNeil. Nestled in the serene Robin Hood development, this residence combines tranquility with sophisticated design on an expansive lot in a quiet neighborhood. The foyer features an enchanting entry waterfall & garden, cathedral ceilings, & 4 large skylights. Adjacent is a sitting room with a cozy fireplace & built-in cabinets, & an open-concept family & dining room separated by a stunning fireplace with a stone base. The eat-in kitchen boasts Quartz countertops, a stylish backsplash, & a dining area with sliders opening to a spacious deck. The primary bedroom is a sanctuary with a renovated en suite, showcasing tile floors, a stone wall, a tiled shower, a Jacuzzi tub, & a large walk-in closet. 2 additional bedrooms offer comfort. The finished basement adds incredible value & versatility, including a welcoming foyer, a laundry area, half bath, office, expansive rec room with built-in shelves & recessed lighting, & a storage room & workshop. The exterior features a mature front lawn with a walkway to the front door, a large Trex deck with access to a gazebo, & a fenced area. The home is equipped with a diesel-powered generator, a durable metal roof, & a state-of-the-art smart home security & lighting system. The design blends Japanese architectural elements with modern conveniences for an exceptional living experience. Don't miss the opportunity to own this extraordinary home!
Zillow last checked: 8 hours ago
Listing updated: July 31, 2024 at 09:53am
Listed by:
Jon Campbell 610-624-2566,
Real of Pennsylvania,
Kelsey O. Werner Elliott 610-360-6138,
Real of Pennsylvania
Bought with:
Anna Ames, RS299537
Weichert Realtors
Source: GLVR,MLS#: 740303 Originating MLS: Lehigh Valley MLS
Originating MLS: Lehigh Valley MLS
Facts & features
Interior
Bedrooms & bathrooms
- Bedrooms: 3
- Bathrooms: 3
- Full bathrooms: 2
- 1/2 bathrooms: 1
Heating
- Electric, Heat Pump
Cooling
- Central Air, Ceiling Fan(s)
Appliances
- Included: Built-In Oven, Dryer, Dishwasher, Electric Cooktop, Electric Water Heater, Microwave, Refrigerator, Water Softener Owned, Washer
- Laundry: Lower Level
Features
- Cathedral Ceiling(s), Dining Area, Separate/Formal Dining Room, Entrance Foyer, Eat-in Kitchen, Family Room Lower Level, High Ceilings, Home Office, Jetted Tub, Kitchen Island, Family Room Main Level, Skylights, Vaulted Ceiling(s), Walk-In Closet(s), Central Vacuum
- Flooring: Carpet, Hardwood, Other, Tile
- Windows: Skylight(s)
- Basement: Full,Partially Finished,Walk-Out Access
- Has fireplace: Yes
- Fireplace features: Family Room, Living Room
Interior area
- Total interior livable area: 4,356 sqft
- Finished area above ground: 2,592
- Finished area below ground: 1,764
Property
Parking
- Total spaces: 2
- Parking features: Built In, Driveway, Garage, Off Street, On Street, Garage Door Opener
- Garage spaces: 2
- Has uncovered spaces: Yes
Features
- Levels: One
- Stories: 1
- Patio & porch: Deck, Patio
- Exterior features: Deck, Fence, Patio, Shed
- Has spa: Yes
- Fencing: Yard Fenced
Lot
- Size: 0.75 Acres
- Features: Cul-De-Sac, Flat, Sloped
Details
- Additional structures: Gazebo, Shed(s)
- Parcel number: 549652866261001
- Zoning: R1-RURAL RESIDENTIAL
- Special conditions: None
Construction
Type & style
- Home type: SingleFamily
- Architectural style: Ranch
- Property subtype: Single Family Residence
Materials
- Brick, Stone, Wood Siding
- Roof: Metal
Condition
- Year built: 1979
Utilities & green energy
- Electric: 200+ Amp Service, Circuit Breakers
- Sewer: Public Sewer
- Water: Public
Community & neighborhood
Security
- Security features: Security System
Location
- Region: Allentown
- Subdivision: Robin Hood
Other
Other facts
- Listing terms: Cash,Conventional
- Ownership type: Fee Simple
- Road surface type: Paved
Price history
| Date | Event | Price |
|---|---|---|
| 7/31/2024 | Sold | $700,000+11.1%$161/sqft |
Source: | ||
| 7/2/2024 | Pending sale | $630,000$145/sqft |
Source: | ||
| 6/26/2024 | Listed for sale | $630,000+69.1%$145/sqft |
Source: | ||
| 3/24/2021 | Listing removed | -- |
Source: Owner Report a problem | ||
| 4/13/2010 | Sold | $372,500+4.1%$86/sqft |
Source: Public Record Report a problem | ||
Public tax history
| Year | Property taxes | Tax assessment |
|---|---|---|
| 2025 | $11,095 +7.7% | $342,500 |
| 2024 | $10,306 +5.4% | $342,500 |
| 2023 | $9,776 | $342,500 |
Find assessor info on the county website
Neighborhood: 18103
Nearby schools
GreatSchools rating
- 6/10Salisbury Middle SchoolGrades: 5-8Distance: 1.5 mi
- 6/10Salisbury Senior High SchoolGrades: 9-12Distance: 2.6 mi
- 5/10Salisbury Elementary SchoolGrades: K-4Distance: 3.3 mi
Schools provided by the listing agent
- District: Salisbury
Source: GLVR. This data may not be complete. We recommend contacting the local school district to confirm school assignments for this home.
Get a cash offer in 3 minutes
Find out how much your home could sell for in as little as 3 minutes with a no-obligation cash offer.
Estimated market value
$751,300


