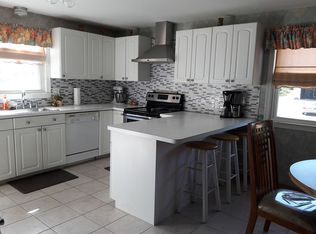Not your average raised ranch At 60 Ft Long, this meticulous home offers multi levels to enjoy. Pride in ownership is apparent as soon as you enter. Freshly painted throughout, this move in ready home has beautiful hardwood floors, an open floorplan for entertaining. Cozy screened in porch off of dining room for relaxing. Four generous sized bedrooms including the master bedroom with a full master bath. Lower level has an additional 552 sq ft of finished space. Currently used as a family room with a beautiful wood burning fireplace can be used for so much more. Spacious laundry room with half bath. Ample storage space. Access to oversized heated two car garage. Walk out to a beautifully maintained perennial gardens, patio and large deck. Fenced in level yard perfect for pets and kids. Pre wired for pool this home is ready to entertain all of your friends and family But wait, there is more New roof, new siding, new hot water heater, new dishwasher and freshly sealed driveway await you. Chimney has been repointed and is ready for those cozy fires. Come see for yourself why this should be your next home Schedule your private showing today
This property is off market, which means it's not currently listed for sale or rent on Zillow. This may be different from what's available on other websites or public sources.
