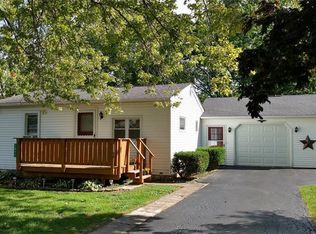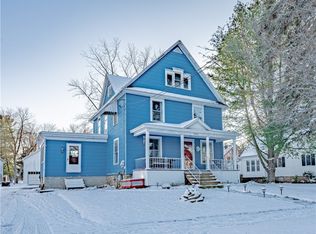Closed
$275,000
1875 Quaker Rd, Barker, NY 14012
3beds
2,234sqft
Single Family Residence
Built in 1900
0.45 Acres Lot
$292,600 Zestimate®
$123/sqft
$2,169 Estimated rent
Home value
$292,600
$275,000 - $307,000
$2,169/mo
Zestimate® history
Loading...
Owner options
Explore your selling options
What's special
Come see this beautifully well-kept, two-story home in the quaint Village of Barker. The main floor
features an open floorplan along with an eat-in kitchen and newer stainless-steel appliances. The living
room/dining/recreational room features charming woodwork and a cozy gas fireplace. Convenience is key with the washer/dryer in the first-floor full bathroom. There is a possibility of making the sitting room in the back a first-floor bedroom. Upstairs, there are 3 good-size bedrooms, all carpeted with ceiling fans. All of your storage needs can be met with the walk-up staircase to the full-size attic which could also be a recreational room or an additional bedroom. The home even has a whole house vacuum system to make life just a little bit easier. The driveway is longer and wider for camper storage. There is a 3-car garage with electric for those looking for a space to work on their hobbies. There is a lovely porch off the back entrance along with a fenced in dog run. This home has all of the qualities of country living but is located in the Village of Barker for those modern conveniences. Offers will be reviewed as they come in. Delayed Showings until April 18th at 12pm.
Zillow last checked: 8 hours ago
Listing updated: June 21, 2023 at 12:54pm
Listed by:
Deborah Elizalde 716-525-3577,
HUNT Real Estate Corporation
Bought with:
Jennifer Mason, 10401296880
Keller Williams Realty WNY
Source: NYSAMLSs,MLS#: B1464442 Originating MLS: Buffalo
Originating MLS: Buffalo
Facts & features
Interior
Bedrooms & bathrooms
- Bedrooms: 3
- Bathrooms: 2
- Full bathrooms: 2
- Main level bathrooms: 1
Bedroom 1
- Level: Second
- Dimensions: 12 x 12
Bedroom 1
- Level: Second
- Dimensions: 12.00 x 12.00
Bedroom 2
- Level: Second
- Dimensions: 12 x 12
Bedroom 2
- Level: Second
- Dimensions: 12.00 x 12.00
Bedroom 3
- Level: Second
- Dimensions: 15 x 9
Bedroom 3
- Level: Second
- Dimensions: 15.00 x 9.00
Basement
- Level: Basement
Basement
- Level: Basement
Dining room
- Level: First
Dining room
- Level: First
Family room
- Level: First
Family room
- Level: First
Kitchen
- Level: First
Kitchen
- Level: First
Living room
- Level: First
Living room
- Level: First
Heating
- Gas
Cooling
- Central Air
Appliances
- Included: Dryer, Dishwasher, Freezer, Gas Cooktop, Gas Oven, Gas Range, Gas Water Heater, Microwave, Refrigerator, Washer, Humidifier
- Laundry: Main Level
Features
- Breakfast Area, Ceiling Fan(s), Central Vacuum, Separate/Formal Dining Room, Eat-in Kitchen, Separate/Formal Living Room, Country Kitchen, Pantry, Solid Surface Counters, Natural Woodwork, Window Treatments
- Flooring: Laminate, Other, See Remarks, Varies
- Windows: Drapes, Thermal Windows
- Basement: Full,Sump Pump
- Number of fireplaces: 1
Interior area
- Total structure area: 2,234
- Total interior livable area: 2,234 sqft
Property
Parking
- Total spaces: 3
- Parking features: Detached, Electricity, Garage, Workshop in Garage, Garage Door Opener
- Garage spaces: 3
Accessibility
- Accessibility features: Accessible Doors
Features
- Levels: Two
- Stories: 2
- Patio & porch: Deck, Open, Porch
- Exterior features: Blacktop Driveway, Deck, Fence
- Fencing: Partial
Lot
- Size: 0.45 Acres
- Dimensions: 82 x 237
- Features: Residential Lot
Details
- Additional structures: Shed(s), Storage
- Parcel number: 2938010180140001049000
- Special conditions: Standard
Construction
Type & style
- Home type: SingleFamily
- Architectural style: Two Story
- Property subtype: Single Family Residence
Materials
- Vinyl Siding, Copper Plumbing
- Foundation: Poured, Stone
- Roof: Shingle
Condition
- Resale
- Year built: 1900
Utilities & green energy
- Electric: Circuit Breakers
- Sewer: Connected
- Water: Connected, Public
- Utilities for property: High Speed Internet Available, Sewer Connected, Water Connected
Green energy
- Energy efficient items: Appliances
Community & neighborhood
Location
- Region: Barker
Other
Other facts
- Listing terms: Cash,Conventional,FHA,VA Loan
Price history
| Date | Event | Price |
|---|---|---|
| 6/20/2023 | Sold | $275,000-1.8%$123/sqft |
Source: | ||
| 4/27/2023 | Pending sale | $279,999$125/sqft |
Source: HUNT ERA Real Estate #B1464442 Report a problem | ||
| 4/27/2023 | Contingent | $279,999$125/sqft |
Source: | ||
| 4/17/2023 | Listed for sale | $279,999+7.7%$125/sqft |
Source: | ||
| 4/3/2022 | Sold | $260,000$116/sqft |
Source: | ||
Public tax history
| Year | Property taxes | Tax assessment |
|---|---|---|
| 2024 | -- | $106,300 |
| 2023 | -- | $106,300 |
| 2022 | -- | $106,300 |
Find assessor info on the county website
Neighborhood: 14012
Nearby schools
GreatSchools rating
- 6/10Pratt Elementary SchoolGrades: PK-6Distance: 0.8 mi
- 6/10Barker Junior Senior High SchoolGrades: 7-12Distance: 0.8 mi
Schools provided by the listing agent
- District: Barker
Source: NYSAMLSs. This data may not be complete. We recommend contacting the local school district to confirm school assignments for this home.

