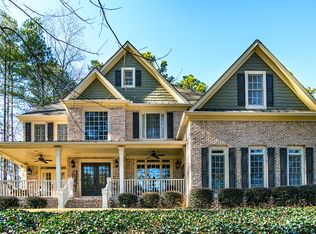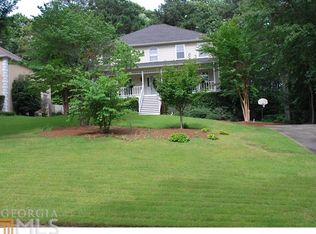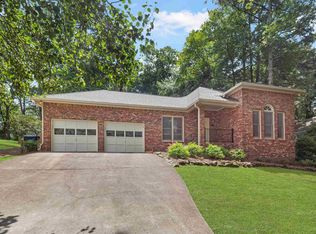Back On the market due to financing! Listed under appraised value! All inspections and needed repairs completed including septic tank serviced! Live the dream! This custom built home has everything on your list! Privacy yet convenience! Gourmet kitchen opens to the family room with natural light cascading in, room enough for your largest gathering & custom fireplace with built in cabinets for those quiet evening at home. Very private & level backyard with patio & sunroom with spa lets the party move outside. Room for a custom pool if you so desire.o many opportunities with this home for the entertainer. Full media room, two large game rooms with double sided fireplace & a full bar round out the terrace level.Ready to escape to your private retreat? The owners suite is open and also has double sided fireplace & custom built in cabinets for all your media needs. Keeping room, two laundry connections, one in the massive owners closet & one on the main level for your ultimate convenience. Three car side entrance garage, multi zoned air conditioning system & central vacuum system gives evidence that every luxury amenity was considered in the design. Upgraded appointments everywhere. Award winning schools, restaurants, shopping & entertainment all within minutes yet virtually miles away once inside your private estate. So much to see and love!
This property is off market, which means it's not currently listed for sale or rent on Zillow. This may be different from what's available on other websites or public sources.


