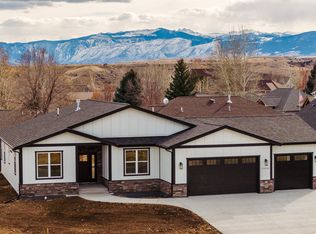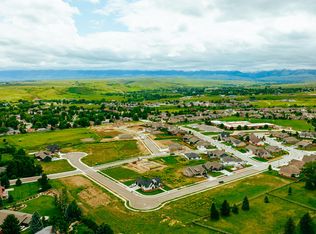Sold
Price Unknown
1875 Pheasant Draw Rd, Sheridan, WY 82801
3beds
3baths
1,836sqft
Stick Built, Residential
Built in 2023
9,520 Square Feet Lot
$657,900 Zestimate®
$--/sqft
$2,865 Estimated rent
Home value
$657,900
$625,000 - $691,000
$2,865/mo
Zestimate® history
Loading...
Owner options
Explore your selling options
What's special
NEW CONSTRUCTION by J&M Builders in the highly desirable Cloud Peak Subdivision near Highland Park School, Sheridan Memorial Hospital, walking paths, and many other amenities. This beautiful quality-built ranch home features 3 bedrooms, 2.5 bathrooms, and a 3 car garage with a bright and open floor plan. Upgrades throughout include: quartz countertops, kitchen under-cabinet lighting, a large walk-in pantry, striking living room fireplace, luxury vinyl plank flooring in kitchen/living area, and a custom oversized mud room / drop zone. The primary bathroom boasts floor-to-ceiling tiling and an elegant Roman shower. Home has an energy efficient tankless water heater, and the garage has gas piping and electrical ready for a garage heater. To be completed early May 2023.
Zillow last checked: 8 hours ago
Listing updated: August 25, 2024 at 08:07pm
Listed by:
Melody Huskerson,
Cheyenne Legacy Real Estate
Bought with:
Marie Lowe, 2146
CENTURY 21 BHJ Realty, Inc.
Source: Sheridan County BOR,MLS#: 23-177
Facts & features
Interior
Bedrooms & bathrooms
- Bedrooms: 3
- Bathrooms: 3
Primary bedroom
- Level: Main
- Area: 189
- Dimensions: 14.00 x 13.50
Bedroom 2
- Level: Main
- Area: 143
- Dimensions: 13.00 x 11.00
Bedroom 3
- Level: Main
- Area: 110
- Dimensions: 11.00 x 10.00
Dining room
- Level: Main
- Area: 145
- Dimensions: 10.00 x 14.50
Kitchen
- Level: Main
- Area: 135
- Dimensions: 9.00 x 15.00
Laundry
- Level: Main
- Area: 51
- Dimensions: 8.50 x 6.00
Living room
- Level: Main
- Area: 315
- Dimensions: 21.00 x 15.00
Heating
- Gas Forced Air, Electric, Natural Gas
Cooling
- Central Air
Features
- Mudroom, Entrance Foyer, Ceiling Fan(s), Pantry, Walk-In Closet(s)
- Basement: Crawl Space
- Has fireplace: Yes
- Fireplace features: # of Fireplaces, Gas
Interior area
- Total structure area: 1,836
- Total interior livable area: 1,836 sqft
- Finished area above ground: 1,836
Property
Parking
- Total spaces: 3
- Parking features: Concrete
- Attached garage spaces: 3
Features
- Patio & porch: Patio
Lot
- Size: 9,520 sqft
Details
- Parcel number: R0032208
Construction
Type & style
- Home type: SingleFamily
- Architectural style: Ranch
- Property subtype: Stick Built, Residential
Materials
- Combination, Lap Siding, Other
- Roof: Asphalt
Condition
- New construction: Yes
- Year built: 2023
Utilities & green energy
- Sewer: Public Sewer
- Water: Public
Community & neighborhood
Location
- Region: Sheridan
- Subdivision: Cloud Peak Ranch 21st Filing
HOA & financial
HOA
- Has HOA: Yes
- HOA fee: $300 annually
Price history
| Date | Event | Price |
|---|---|---|
| 6/16/2023 | Sold | -- |
Source: | ||
| 4/3/2023 | Listed for sale | $649,900$354/sqft |
Source: | ||
Public tax history
| Year | Property taxes | Tax assessment |
|---|---|---|
| 2025 | $2,855 -24.7% | $39,935 -24.7% |
| 2024 | $3,791 +118.4% | $53,014 +118.4% |
| 2023 | $1,735 +182.4% | $24,271 +182.4% |
Find assessor info on the county website
Neighborhood: 82801
Nearby schools
GreatSchools rating
- 6/10Highland Park Elementary SchoolGrades: PK-5Distance: 0.1 mi
- 8/10Sheridan Junior High SchoolGrades: 6-8Distance: 1.3 mi
- 8/10Sheridan High SchoolGrades: 9-12Distance: 1 mi

