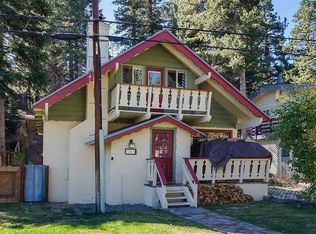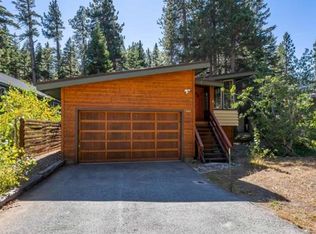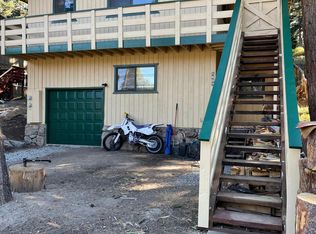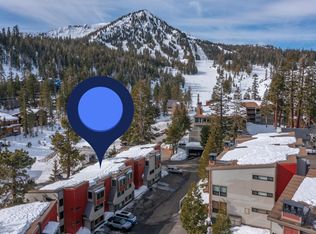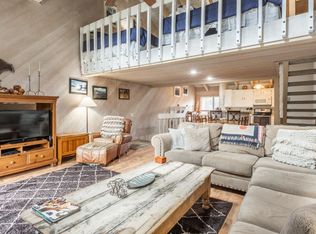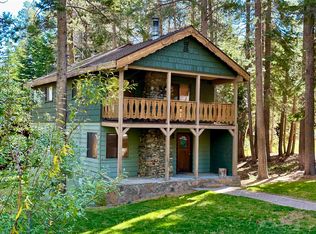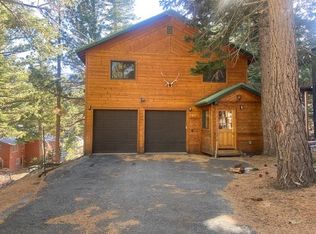Fantastic 3-bedroom, 2-bath home in the heart of Old Mammoth with excellent parking and storage, including a large driveway and attached 2-car garage. The entry level features a convenient mudroom leading to all three bedrooms and a full bathroom, with the back bedroom offering direct access to the porch and backyard. Upstairs, you will find the open living space with vaulted ceilings, a spacious kitchen, dining area, living room, and laundry area with a second bathroom. Enjoy beautiful views of Mammoth Mountain from the dining room and step out onto the expansive wrap-around Trex deck with easy access to the forested backyard. Mature trees and aspens create a peaceful, private setting. A thoughtfully designed air-circulation system helps move heat from the upstairs living area to the bedrooms, adding comfort throughout the home. Ideally located near the town bike path and on the Red Shuttle Line, providing easy access to town and skiing. This great home is the perfect full-time residence or mountain getaway!
For sale
$925,000
1875 Old Mammoth Rd, Mammoth Lakes, CA 93546
3beds
1,372sqft
Est.:
Single Family Residence
Built in 1963
7,405.2 Square Feet Lot
$898,000 Zestimate®
$674/sqft
$-- HOA
What's special
Convenient mudroomDining areaSpacious kitchenLarge driveway
- 2 days |
- 1,034 |
- 25 |
Likely to sell faster than
Zillow last checked: 8 hours ago
Listing updated: January 22, 2026 at 02:37am
Listed by:
Vanessa Oelke 760-914-7599,
Mammoth Realty Group, Inc.,
Teresa Frazier 714-310-0844,
Mammoth Realty Group, Inc.
Source: MLBOR,MLS#: 260034 Originating MLS: Mammoth Lakes Board of REALTORS
Originating MLS: Mammoth Lakes Board of REALTORS
Tour with a local agent
Facts & features
Interior
Bedrooms & bathrooms
- Bedrooms: 3
- Bathrooms: 2
- Full bathrooms: 2
Rooms
- Room types: None
Heating
- Combination, Forced Air, Propane, Pellet Stove
Cooling
- None
Appliances
- Included: Dryer, Dishwasher, Disposal, Gas Oven, Gas Range, Refrigerator, Washer, Propane Water Heater
- Laundry: Laundry Room, Upper Level
Features
- Ceiling Fan(s), Vaulted Ceiling(s), Window Treatments
- Flooring: Carpet, Engineered Hardwood, Laminate, Tile
- Windows: Clad, Double Pane Windows, Vinyl, Window Coverings
- Basement: None
- Number of fireplaces: 1
- Fireplace features: One, Free Standing, Living Room, Pellet Stove
Interior area
- Total structure area: 1,372
- Total interior livable area: 1,372 sqft
Property
Parking
- Total spaces: 2
- Parking features: Attached, Garage, Garage Door Opener
- Attached garage spaces: 2
- Has uncovered spaces: Yes
Features
- Levels: Two
- Stories: 2
- Patio & porch: Covered, Deck, Open, Patio
- Exterior features: Paved Driveway
- Fencing: Metal,Wood
Lot
- Size: 7,405.2 Square Feet
- Features: Sloped Up, Trees, Wooded
Details
- Parcel number: 022330032000
- Zoning description: Residential Single Family
Construction
Type & style
- Home type: SingleFamily
- Property subtype: Single Family Residence
Materials
- Roof: Metal
Condition
- Year built: 1963
Utilities & green energy
- Sewer: Public Sewer
- Utilities for property: Propane
Community & HOA
Community
- Subdivision: Mammoth Camp Tract II
HOA
- Amenities included: None
Location
- Region: Mammoth Lakes
Financial & listing details
- Price per square foot: $674/sqft
- Tax assessed value: $806,517
- Annual tax amount: $9,253
- Date on market: 1/21/2026
- Listing agreement: Exclusive Right To Sell
Estimated market value
$898,000
$853,000 - $943,000
$4,082/mo
Price history
Price history
| Date | Event | Price |
|---|---|---|
| 1/22/2026 | Listed for sale | $925,000+21.7%$674/sqft |
Source: | ||
| 7/2/2021 | Sold | $760,000-1.9%$554/sqft |
Source: | ||
| 7/2/2021 | Pending sale | $775,000$565/sqft |
Source: | ||
| 5/28/2021 | Contingent | $775,000$565/sqft |
Source: MLBOR #210396 Report a problem | ||
| 5/22/2021 | Price change | $775,000-3%$565/sqft |
Source: MLBOR #210396 Report a problem | ||
Public tax history
Public tax history
| Year | Property taxes | Tax assessment |
|---|---|---|
| 2025 | $9,253 +4.6% | $806,517 +2% |
| 2024 | $8,843 +2.5% | $790,704 +2% |
| 2023 | $8,625 -1.3% | $775,200 +2% |
Find assessor info on the county website
BuyAbility℠ payment
Est. payment
$5,681/mo
Principal & interest
$4501
Property taxes
$856
Home insurance
$324
Climate risks
Neighborhood: 93546
Nearby schools
GreatSchools rating
- 5/10Mammoth Elementary SchoolGrades: K-5Distance: 1.6 mi
- 6/10Mammoth Middle SchoolGrades: 6-8Distance: 1.5 mi
- 8/10Mammoth High SchoolGrades: 9-12Distance: 1.4 mi
