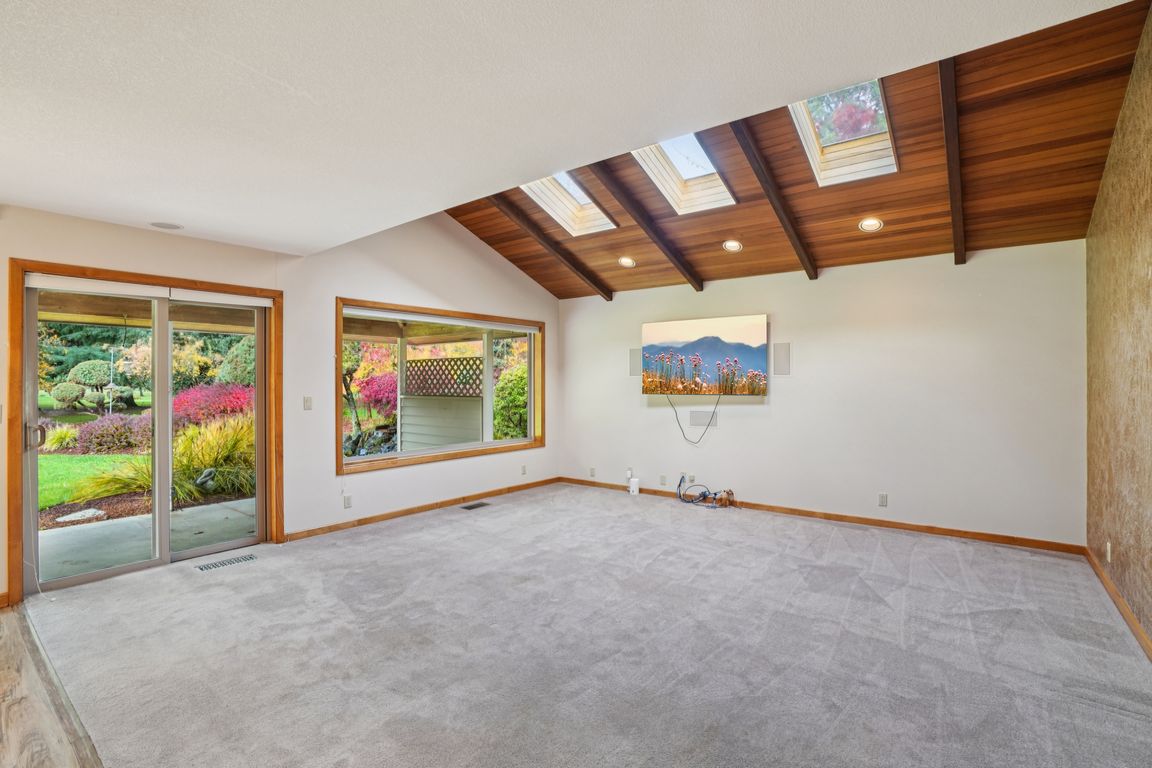
Active
$925,000
3beds
2,304sqft
1875 NW Doral St, McMinnville, OR 97128
3beds
2,304sqft
Residential, single family residence
Built in 1990
0.35 Acres
2 Attached garage spaces
$401 price/sqft
$662 annually HOA fee
What's special
Main level livingFresh exterior paintCustom made firepitVaulted cedar panel ceilingsExposed wood beamsSoaking tubStainless steel appliances
Hurry & see this stunning one level home located beside the Michelbook Golf Course, just a short cart ride to the clubhouse! Main level living at its finest! This one owner home has been meticulously maintained through the years. A brand new HVAC system was installed in 2024, fresh exterior paint ...
- 9 days |
- 1,150 |
- 33 |
Source: RMLS (OR),MLS#: 327180347
Travel times
Living Room
Kitchen
Primary Bedroom
Zillow last checked: 8 hours ago
Listing updated: November 13, 2025 at 05:03am
Listed by:
Joel Bumgarner 541-990-4741,
Redfin
Source: RMLS (OR),MLS#: 327180347
Facts & features
Interior
Bedrooms & bathrooms
- Bedrooms: 3
- Bathrooms: 3
- Full bathrooms: 2
- Partial bathrooms: 1
- Main level bathrooms: 3
Rooms
- Room types: Utility Room, Bedroom 2, Bedroom 3, Dining Room, Family Room, Kitchen, Living Room, Primary Bedroom
Primary bedroom
- Level: Lower
Bedroom 2
- Level: Lower
Bedroom 3
- Level: Lower
Dining room
- Level: Main
Family room
- Level: Main
Kitchen
- Level: Lower
Heating
- Forced Air
Cooling
- Central Air
Appliances
- Included: Built In Oven, Cooktop, Disposal, Down Draft, Free-Standing Refrigerator, Instant Hot Water, Plumbed For Ice Maker, Stainless Steel Appliance(s), Washer/Dryer, Gas Water Heater
- Laundry: Laundry Room
Features
- Central Vacuum, High Ceilings, Soaking Tub, Granite, Tile
- Flooring: Hardwood, Heated Tile, Wall to Wall Carpet
- Basement: Crawl Space
Interior area
- Total structure area: 2,304
- Total interior livable area: 2,304 sqft
Video & virtual tour
Property
Parking
- Total spaces: 2
- Parking features: Driveway, On Street, Attached, Extra Deep Garage
- Attached garage spaces: 2
- Has uncovered spaces: Yes
Accessibility
- Accessibility features: Garage On Main, Ground Level, Main Floor Bedroom Bath, Minimal Steps, One Level, Utility Room On Main, Accessibility
Features
- Levels: One
- Stories: 1
- Patio & porch: Covered Patio
- Exterior features: Fire Pit, Raised Beds, Water Feature, Yard
- Has view: Yes
- View description: Golf Course, Trees/Woods
Lot
- Size: 0.35 Acres
- Features: Golf Course, Level, Trees, Sprinkler, SqFt 15000 to 19999
Details
- Additional structures: SecondGarage
- Parcel number: 432794
Construction
Type & style
- Home type: SingleFamily
- Architectural style: Custom Style
- Property subtype: Residential, Single Family Residence
Materials
- Cement Siding, Lap Siding
- Foundation: Concrete Perimeter
- Roof: Composition
Condition
- Resale
- New construction: No
- Year built: 1990
Utilities & green energy
- Gas: Gas
- Sewer: Public Sewer
- Water: Public
Community & HOA
Community
- Security: Security System
- Subdivision: Michelbooks Fourth Edition
HOA
- Has HOA: Yes
- Amenities included: Management
- HOA fee: $662 annually
Location
- Region: Mcminnville
Financial & listing details
- Price per square foot: $401/sqft
- Tax assessed value: $777,000
- Annual tax amount: $8,644
- Date on market: 11/7/2025
- Listing terms: Cash,Conventional
- Road surface type: Concrete, Paved